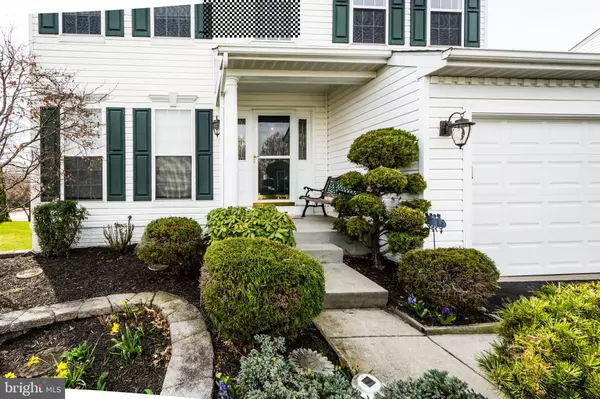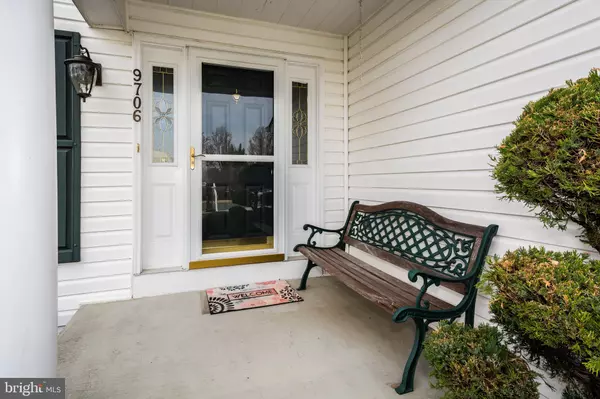For more information regarding the value of a property, please contact us for a free consultation.
9706 SILVER FARM CT Perry Hall, MD 21128
Want to know what your home might be worth? Contact us for a FREE valuation!

Our team is ready to help you sell your home for the highest possible price ASAP
Key Details
Sold Price $440,000
Property Type Single Family Home
Sub Type Detached
Listing Status Sold
Purchase Type For Sale
Square Footage 3,230 sqft
Price per Sqft $136
Subdivision Perry Hall Farms
MLS Listing ID MDBC485748
Sold Date 07/31/20
Style Colonial
Bedrooms 4
Full Baths 3
Half Baths 1
HOA Fees $17/qua
HOA Y/N Y
Abv Grd Liv Area 2,170
Originating Board BRIGHT
Year Built 1999
Annual Tax Amount $5,843
Tax Year 2020
Lot Size 8,138 Sqft
Acres 0.19
Lot Dimensions 0.1870
Property Description
New Price Adjustment...$10K Less.. This Home Shows Pride of Ownership! Some pictures are Virtual Images which makes it easy to visualize how you can decorate and place your furniture! Many Custom Features! Large Home with Open Floor Plan. Kitchen has Crushed granite - Engineered Stone that was created to pay homage to this wonderful City, using the best Granite, Quartz and Porcelain (Granite Transformations), a Range with 5 Burners and the Windows in the Kitchen which is on the South Side of the House has Tinted Windows to keep the Home Cooler in the Summer. The Kitchen includes an Island and a Dining area which is open to the Large Family Room which includes a Cozy Stone Wood Burning Fireplace. There are also Built In Cabinets in the Family Room. The Formal Dining Room and Living Room and Hallway have all Hardwood Flooring. The Dining Room boost Beautiful Crown Molding and there is a custom Arch between the Living Room and Dining Room with Columns! Four Bedrooms on the Upper Level which has a Large Master Bedroom and Master Bath and Large Walk- In California Closet. The Master Bath has a Pottery Barn Cabinet with Granite Counter-Top as well as two Built in Medicine Cabinets. Master Bath also has a Soaking Bath Tub made from Cultural Marble with Matching Walls. Possible In-Law Suite on the Lower Level, which includes a Den which can be easily converted to a possible 5th Bedroom which includes a Living Room, Kitchenette, and Bathroom with Shower. There is a Walk Out to a Patio and it makes it Easy Access Coming and Going to the Lower Level. There is also a Large Rear Deck from the Kitchen area on the Main Floor Level which has a Hot Tub!! So get ready for those Cool Evenings to Soak and Enjoy the Hot Tub! In Addition to all of this, there is a Water Treatment System in the Home which includes a Water Softener System as well as Reverse Osmosis Drinking Water System. As to the Two Car Garage, it has a Lift Master My Q Garage Door System and Built in Shelving inside. Also, this Home has an Ecobee Themostat . A One Year Home Warranty is Included. This is a MUST SEE!
Location
State MD
County Baltimore
Zoning RESIDENTIAL
Rooms
Other Rooms Living Room, Dining Room, Primary Bedroom, Bedroom 2, Bedroom 3, Bedroom 4, Kitchen, Family Room, Den, Bathroom 1, Primary Bathroom, Half Bath
Basement Fully Finished, Heated, Full, Walkout Level, Connecting Stairway, Rear Entrance
Interior
Interior Features 2nd Kitchen, Attic, Breakfast Area, Built-Ins, Carpet, Ceiling Fan(s), Chair Railings, Crown Moldings, Family Room Off Kitchen, Floor Plan - Open, Formal/Separate Dining Room, Kitchen - Eat-In, Kitchen - Gourmet, Kitchen - Island, Kitchen - Table Space, Primary Bath(s), Recessed Lighting, Soaking Tub, Upgraded Countertops, Wainscotting, Walk-in Closet(s), Water Treat System, WhirlPool/HotTub, Wood Floors
Heating Forced Air
Cooling Central A/C
Flooring Hardwood, Partially Carpeted, Ceramic Tile
Fireplaces Number 1
Fireplaces Type Stone, Wood, Mantel(s)
Equipment Built-In Microwave, Dishwasher, Oven/Range - Gas, Disposal
Fireplace Y
Appliance Built-In Microwave, Dishwasher, Oven/Range - Gas, Disposal
Heat Source Natural Gas
Laundry Main Floor, Hookup
Exterior
Exterior Feature Deck(s)
Garage Garage - Front Entry
Garage Spaces 2.0
Waterfront N
Water Access N
Roof Type Asphalt
Accessibility None
Porch Deck(s)
Attached Garage 2
Total Parking Spaces 2
Garage Y
Building
Story 3
Sewer Public Sewer
Water Public
Architectural Style Colonial
Level or Stories 3
Additional Building Above Grade, Below Grade
New Construction N
Schools
School District Baltimore County Public Schools
Others
Senior Community No
Tax ID 04112300004964
Ownership Fee Simple
SqFt Source Assessor
Horse Property N
Special Listing Condition Standard
Read Less

Bought with Jennifer A Bayne • Long & Foster Real Estate, Inc.
GET MORE INFORMATION




