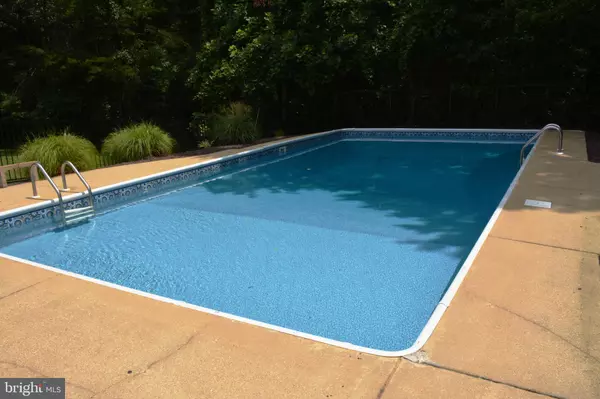For more information regarding the value of a property, please contact us for a free consultation.
4540 WOODLAND CT Pomfret, MD 20675
Want to know what your home might be worth? Contact us for a FREE valuation!

Our team is ready to help you sell your home for the highest possible price ASAP
Key Details
Sold Price $375,000
Property Type Single Family Home
Sub Type Detached
Listing Status Sold
Purchase Type For Sale
Square Footage 1,808 sqft
Price per Sqft $207
Subdivision None Available
MLS Listing ID MDCH216200
Sold Date 09/18/20
Style Ranch/Rambler
Bedrooms 3
Full Baths 2
HOA Y/N N
Abv Grd Liv Area 1,808
Originating Board BRIGHT
Year Built 1948
Annual Tax Amount $3,537
Tax Year 2019
Lot Size 3.360 Acres
Acres 3.36
Property Description
Your own private oasis along with 1 level living, it's a win win! This renovated rambler offers an open floor plan, guest rooms on 1 side, master on the other. Built in closets features, hardwood flooring step down family room, guest rooms w/ high ceilings, master has updated bath w/ custom shower. Large laundry/mud room. Garage is 1 car but has a very large work shop area & exit door. New maintenance free decking leading to in ground pool w/ new liner offering lots of privacy. This home is situated on a culdesac lot and beautiful manicured setting along w/ circular drive for plenty of parking when entertaining. Direct Endorsed lenders only
Location
State MD
County Charles
Zoning RR
Rooms
Basement Outside Entrance, Unfinished, Other
Main Level Bedrooms 3
Interior
Interior Features Breakfast Area, Ceiling Fan(s), Dining Area, Entry Level Bedroom, Family Room Off Kitchen, Floor Plan - Open, Kitchen - Country, Kitchen - Island, Walk-in Closet(s), Wood Floors
Hot Water Electric
Heating Heat Pump(s)
Cooling Central A/C, Ceiling Fan(s)
Flooring Hardwood, Ceramic Tile, Carpet
Equipment Dishwasher, Dryer, Exhaust Fan, Oven/Range - Electric, Refrigerator, Washer, Water Conditioner - Owned, Water Heater - High-Efficiency
Window Features Low-E,Replacement
Appliance Dishwasher, Dryer, Exhaust Fan, Oven/Range - Electric, Refrigerator, Washer, Water Conditioner - Owned, Water Heater - High-Efficiency
Heat Source Electric
Exterior
Garage Garage - Side Entry, Garage Door Opener, Oversized
Garage Spaces 1.0
Pool Fenced, In Ground, Vinyl
Waterfront N
Water Access N
Roof Type Architectural Shingle
Accessibility None
Parking Type Driveway, Attached Garage
Attached Garage 1
Total Parking Spaces 1
Garage Y
Building
Lot Description Backs to Trees, Cul-de-sac
Story 1.5
Sewer Septic < # of BR
Water Well
Architectural Style Ranch/Rambler
Level or Stories 1.5
Additional Building Above Grade, Below Grade
New Construction N
Schools
School District Charles County Public Schools
Others
Senior Community No
Tax ID 0906023193
Ownership Fee Simple
SqFt Source Assessor
Acceptable Financing FHA, Conventional, USDA, VA
Listing Terms FHA, Conventional, USDA, VA
Financing FHA,Conventional,USDA,VA
Special Listing Condition Standard
Read Less

Bought with Jack C O'Steen II • RE/MAX 100
GET MORE INFORMATION




