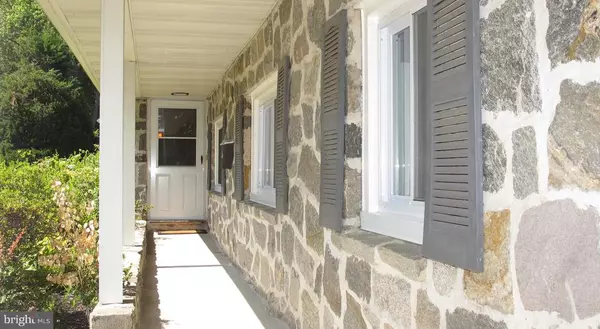For more information regarding the value of a property, please contact us for a free consultation.
123 DEVON RD Cinnaminson, NJ 08077
Want to know what your home might be worth? Contact us for a FREE valuation!

Our team is ready to help you sell your home for the highest possible price ASAP
Key Details
Sold Price $389,000
Property Type Single Family Home
Sub Type Detached
Listing Status Sold
Purchase Type For Sale
Square Footage 2,317 sqft
Price per Sqft $167
Subdivision Wellington Park
MLS Listing ID NJBL378372
Sold Date 10/29/20
Style Split Level,Traditional
Bedrooms 4
Full Baths 2
Half Baths 1
HOA Y/N N
Abv Grd Liv Area 2,317
Originating Board BRIGHT
Year Built 1958
Annual Tax Amount $9,495
Tax Year 2019
Lot Size 0.350 Acres
Acres 0.35
Lot Dimensions 125.00 x 122.00
Property Description
RUN don't walk to preview this NEWLY Remodeled 4 Bedroom 2.5 Bathroom Wellington Split Design. PREMIUM LOCATION! OVER $75,000 in RECENT UPGRADES & Improvements! Tastefully Decorated throughout. HIGHLIGHTS: RENOVATED Kitchen w/Quartz Countertops, Designer Backsplash & Stainless Appliances, NEWLY Refinished Hardwood Floors PLUS BRAND New Carpeting in Family Rm. Add'l Features: NEWLY RENOVATED Master Bathroom, UPDATED MAIN Bathroom ('20) NEWER ANDERSON Windows including Bay Window in LR, NEWER Front & Side Roof ('19) Note: Rear Section approx. 6 yrs., NEWER Vinyl Privacy Fencing, NEWER 12' x 20' SHED, NEWER French Door in FR. NEWER Heater ('14) & NEWER C/A ('14) PLUS Added Insulation w/Energy Star Package. (not a flip) EZ to Show
Location
State NJ
County Burlington
Area Cinnaminson Twp (20308)
Zoning RESIDENTIAL
Rooms
Other Rooms Living Room, Dining Room, Primary Bedroom, Bedroom 2, Bedroom 3, Bedroom 4, Kitchen, Family Room, Basement
Basement Partial, Unfinished
Interior
Interior Features Attic, Carpet, Ceiling Fan(s), Kitchen - Eat-In, Primary Bath(s), Stall Shower, Wood Floors
Hot Water Natural Gas
Heating Forced Air
Cooling Ceiling Fan(s), Central A/C
Flooring Carpet, Ceramic Tile, Hardwood, Laminated
Fireplaces Number 1
Fireplaces Type Brick, Wood
Fireplace Y
Window Features Bay/Bow,Casement,Replacement
Heat Source Natural Gas
Laundry Basement
Exterior
Exterior Feature Balcony, Patio(s)
Garage Built In, Garage - Side Entry, Inside Access
Garage Spaces 2.0
Fence Vinyl, Privacy
Waterfront N
Water Access N
Roof Type Architectural Shingle
Accessibility None
Porch Balcony, Patio(s)
Parking Type Attached Garage, Driveway
Attached Garage 2
Total Parking Spaces 2
Garage Y
Building
Story 2
Foundation Block
Sewer Public Sewer
Water Public
Architectural Style Split Level, Traditional
Level or Stories 2
Additional Building Above Grade, Below Grade
New Construction N
Schools
School District Cinnaminson Township Public Schools
Others
Senior Community No
Tax ID 08-02405-00012
Ownership Fee Simple
SqFt Source Assessor
Acceptable Financing Cash, Conventional
Listing Terms Cash, Conventional
Financing Cash,Conventional
Special Listing Condition Standard
Read Less

Bought with Heather J Grasso • Hometown Real Estate Group
GET MORE INFORMATION




