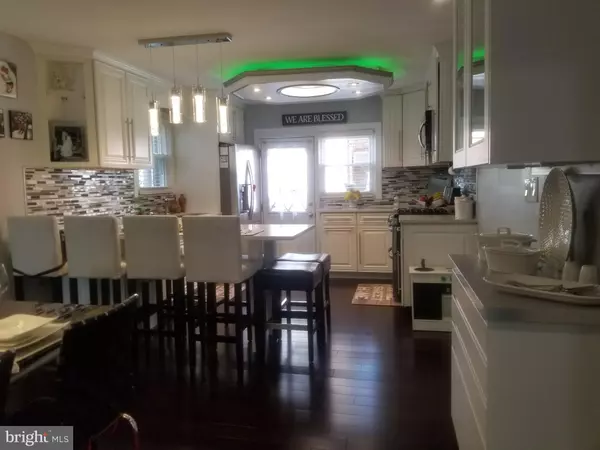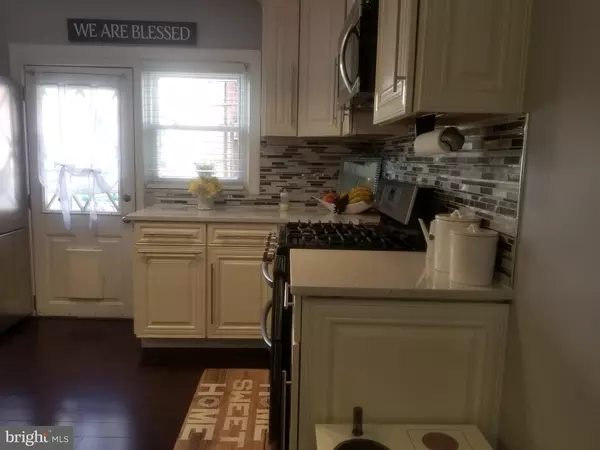For more information regarding the value of a property, please contact us for a free consultation.
2735 MOORE ST Philadelphia, PA 19145
Want to know what your home might be worth? Contact us for a FREE valuation!

Our team is ready to help you sell your home for the highest possible price ASAP
Key Details
Sold Price $275,000
Property Type Townhouse
Sub Type Interior Row/Townhouse
Listing Status Sold
Purchase Type For Sale
Square Footage 1,450 sqft
Price per Sqft $189
Subdivision Southbrook Park
MLS Listing ID PAPH888818
Sold Date 02/15/21
Style Other
Bedrooms 5
Full Baths 4
Half Baths 1
HOA Y/N N
Abv Grd Liv Area 1,450
Originating Board BRIGHT
Year Built 1925
Annual Tax Amount $1,124
Tax Year 2020
Lot Size 958 Sqft
Acres 0.02
Lot Dimensions 15.83 x 60.50
Property Description
Welcome Home!! Large 5 bedroom 4 full bathroom home on Moore street. Enter through the front door to an open floor plan. You can't help but to notice the beautiful bamboo hardwood floors with throughout the home. Open floor plan of living room, dining room, and large kitchen which opens up to deck out back. Upstairs you will find 3 bedrooms and full bathroom in hall. Master bedroom has a full bathroom and walk in closet. Basement is fully finished with 2 full bathrooms with garden style jetted tub. Get the best of both worlds with central air and heat Other features include new windows through out and new electric panel. There is also access to the roof through main bedroom with awesome skyline views! Close to public transportation, highways and park.
Location
State PA
County Philadelphia
Area 19145 (19145)
Zoning RM1
Rooms
Basement Fully Finished
Main Level Bedrooms 5
Interior
Interior Features Combination Kitchen/Dining, Dining Area, Floor Plan - Open, Kitchen - Eat-In, Kitchen - Table Space, Primary Bath(s), Recessed Lighting, Soaking Tub, Stall Shower, Store/Office, Tub Shower, Upgraded Countertops, Walk-in Closet(s), WhirlPool/HotTub, Wood Floors
Hot Water Natural Gas
Heating Central, Forced Air
Cooling Central A/C
Flooring Bamboo
Equipment Built-In Microwave, Built-In Range, Dishwasher, Dryer - Electric, Microwave, Oven - Single, Oven/Range - Gas, Refrigerator, Stainless Steel Appliances, Washer, Washer - Front Loading, Water Conditioner - Owned, Water Heater
Furnishings No
Fireplace N
Window Features Energy Efficient
Appliance Built-In Microwave, Built-In Range, Dishwasher, Dryer - Electric, Microwave, Oven - Single, Oven/Range - Gas, Refrigerator, Stainless Steel Appliances, Washer, Washer - Front Loading, Water Conditioner - Owned, Water Heater
Heat Source Electric
Laundry Basement
Exterior
Utilities Available Electric Available, Cable TV Available, Cable TV, Natural Gas Available, Water Available, Sewer Available
Water Access N
View City
Roof Type Flat
Accessibility None
Garage N
Building
Story 2
Sewer Public Septic
Water Public
Architectural Style Other
Level or Stories 2
Additional Building Above Grade, Below Grade
New Construction N
Schools
School District The School District Of Philadelphia
Others
Pets Allowed Y
Senior Community No
Tax ID 364263600
Ownership Fee Simple
SqFt Source Estimated
Acceptable Financing Cash, Conventional, FHA, VA
Horse Property N
Listing Terms Cash, Conventional, FHA, VA
Financing Cash,Conventional,FHA,VA
Special Listing Condition Standard
Pets Allowed Cats OK, Dogs OK
Read Less

Bought with Gustavo E Tellez • Keller Williams Real Estate - Media



