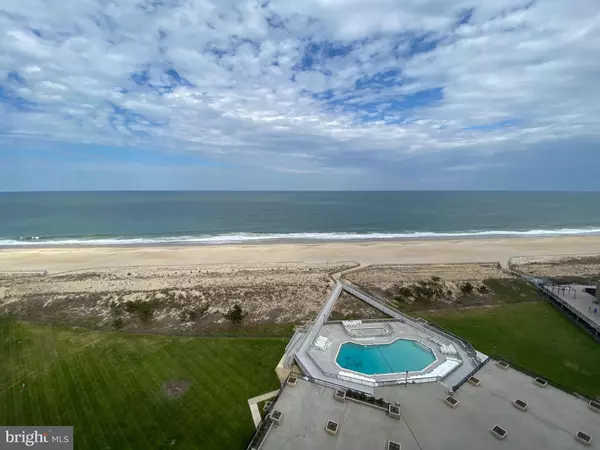For more information regarding the value of a property, please contact us for a free consultation.
1403 N EDGEWATER HOUSE RD #1403N Bethany Beach, DE 19930
Want to know what your home might be worth? Contact us for a FREE valuation!

Our team is ready to help you sell your home for the highest possible price ASAP
Key Details
Sold Price $710,000
Property Type Condo
Sub Type Condo/Co-op
Listing Status Sold
Purchase Type For Sale
Square Footage 1,265 sqft
Price per Sqft $561
Subdivision Sea Colony East
MLS Listing ID DESU161412
Sold Date 07/07/20
Style Straight Thru,Unit/Flat,Coastal
Bedrooms 2
Full Baths 2
Condo Fees $6,764/ann
HOA Fees $206/ann
HOA Y/N Y
Abv Grd Liv Area 1,265
Originating Board BRIGHT
Land Lease Amount 2000.0
Land Lease Frequency Annually
Year Built 1974
Annual Tax Amount $1,028
Tax Year 2019
Lot Dimensions 0.00 x 0.00
Property Description
The views from the 14th floor are some of the longest in Sea Colony on the oceanfront. From your stunning perch nearly atop the Edgewater House, your view is miles wide and long. Can't you just imagine the sunlight twinkling off the Atlantic's glassy surface as you lounge on your balcony relaxing with a book or enjoying the company of others at your own private retreat? The only thing that you can't control in your seaside oasis is what time the sun comes up or when the tides come and go... This beautifully redone home offers 1,265 square feet of private getaway in two bedrooms, inclusive of the oceanfront master's suite with your own ocean views, and two full baths. The open floor plan starts in the foyer and kitchen, outfitted with all new stainless steel appliances, and flows out into the dining and living rooms - all offering stunning views of the ocean out the back. A dry bar serves as a perfect breakfast buffet or place to store those tasty vintages. The master bedroom has a private slider to and from the balcony, the bathroom features a multi-headed spa like shower experience, and a walk in closet that might be a challenge to fully fill. The second bedroom is spacious and has its own bath easily accessed from the bedroom. The HVAC system was replaced in 2016 and also includes an electronic air cleaner as part of the system. A larger hot water heater was also installed in 2009. This home is currently used as a rental property and performs like a champ each season with income for the whole season. Sea Colony additionally offers a 1/2 mile private beach, 34 tennis courts including 6 indoor courts, 12 swimming pools with two indoor year round offerings, a fully renovated fitness center on the west and a more intimate facility located on the ground floor of Edgewater House, steps from Edgewater's indoor pool, a beach shuttle, 24/7 security year round, fun activities in the summer months including cooking demos, live music, and so much more. Whether you choose to share your home with others, use it for just yourself and your guests, or hunker down for the duration, this home and Sea Colony offer so much more. Live Better at Sea Colony!
Location
State DE
County Sussex
Area Baltimore Hundred (31001)
Zoning AR-1
Rooms
Main Level Bedrooms 2
Interior
Interior Features Air Filter System, Bar, Carpet, Chair Railings, Combination Dining/Living, Combination Kitchen/Dining, Crown Moldings, Dining Area, Entry Level Bedroom, Flat, Floor Plan - Open, Kitchen - Galley, Primary Bath(s), Primary Bedroom - Ocean Front, Pantry, Walk-in Closet(s), Wet/Dry Bar, Window Treatments
Hot Water Electric
Heating Central, Forced Air
Cooling Central A/C, Air Purification System
Flooring Carpet, Ceramic Tile
Equipment Built-In Microwave, Built-In Range, Dishwasher, Disposal, Dryer, Icemaker, Microwave, Oven/Range - Electric, Refrigerator, Stainless Steel Appliances, Washer, Washer/Dryer Stacked, Water Heater
Furnishings Yes
Fireplace N
Window Features Energy Efficient,Insulated,Screens,Sliding
Appliance Built-In Microwave, Built-In Range, Dishwasher, Disposal, Dryer, Icemaker, Microwave, Oven/Range - Electric, Refrigerator, Stainless Steel Appliances, Washer, Washer/Dryer Stacked, Water Heater
Heat Source Electric
Laundry Dryer In Unit, Has Laundry, Washer In Unit
Exterior
Exterior Feature Balcony, Breezeway
Garage Spaces 3.0
Parking On Site 1
Amenities Available Basketball Courts, Beach, Cable, Club House, Common Grounds, Community Center, Convenience Store, Elevator, Exercise Room, Extra Storage, Fitness Center, Gated Community, Gift Shop, Hot tub, Jog/Walk Path, Lake, Meeting Room, Party Room, Picnic Area, Pool - Indoor, Pool - Outdoor, Reserved/Assigned Parking, Sauna, Security, Swimming Pool, Tennis - Indoor, Tennis Courts, Tot Lots/Playground, Volleyball Courts, Water/Lake Privileges
Waterfront Y
Waterfront Description Sandy Beach
Water Access Y
Water Access Desc Canoe/Kayak,Private Access,Swimming Allowed
View Ocean, Panoramic, Water
Accessibility Elevator
Porch Balcony, Breezeway
Parking Type Parking Lot
Total Parking Spaces 3
Garage N
Building
Lot Description Poolside, Backs - Open Common Area
Story 1
Unit Features Hi-Rise 9+ Floors
Sewer Public Sewer
Water Private/Community Water
Architectural Style Straight Thru, Unit/Flat, Coastal
Level or Stories 1
Additional Building Above Grade, Below Grade
New Construction N
Schools
School District Indian River
Others
Pets Allowed Y
HOA Fee Include Alarm System,Broadband,Bus Service,Cable TV,Common Area Maintenance,Health Club,High Speed Internet,Insurance,Lawn Care Front,Lawn Care Rear,Lawn Care Side,Lawn Maintenance,Management,Pool(s),Recreation Facility,Reserve Funds,Road Maintenance,Sauna,Security Gate,Snow Removal,Taxes,Trash,Water
Senior Community No
Tax ID 134-17.00-56.03-1403N
Ownership Land Lease
Security Features 24 hour security,Desk in Lobby,Exterior Cameras,Fire Detection System,Security Gate,Smoke Detector
Acceptable Financing Cash, Conventional
Horse Property N
Listing Terms Cash, Conventional
Financing Cash,Conventional
Special Listing Condition Standard
Pets Description Number Limit
Read Less

Bought with Brendan Crotty • Keller Williams Realty
GET MORE INFORMATION




