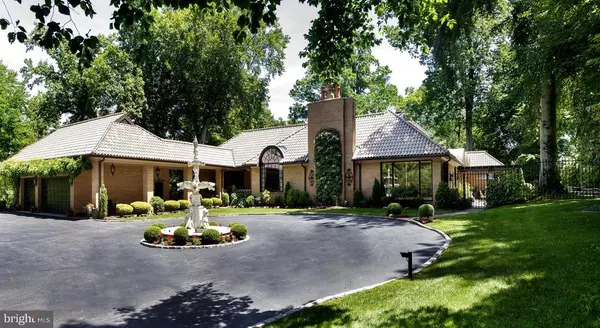For more information regarding the value of a property, please contact us for a free consultation.
541 COLLEGE AVE Haverford, PA 19041
Want to know what your home might be worth? Contact us for a FREE valuation!

Our team is ready to help you sell your home for the highest possible price ASAP
Key Details
Sold Price $2,220,000
Property Type Single Family Home
Sub Type Detached
Listing Status Sold
Purchase Type For Sale
Square Footage 9,185 sqft
Price per Sqft $241
Subdivision None Available
MLS Listing ID PADE521474
Sold Date 05/04/21
Style Villa
Bedrooms 4
Full Baths 6
Half Baths 2
HOA Y/N N
Abv Grd Liv Area 9,185
Originating Board BRIGHT
Year Built 1978
Annual Tax Amount $37,726
Tax Year 2021
Lot Size 1.440 Acres
Acres 1.44
Lot Dimensions 0.00 x 0.00
Property Description
"Villa Zeta" a Tuscan inspired residence, located on Philadelphia's sought after "Main Line" just minutes to Center City! Behind the gated entrance, drama & romance beckon. Lush, mature landscaping create a secluded & totally-enclosed oasis for entertaining & everyday living. Unable to be replicated, this one-of-a-kind resort-like property has been painstakingly created as a true work-of-art, with custom finishes, including a Ludowici tile roof & garaging for 3 + cars! The open floor-plan surrounds the focal point of the house...the glass enclosed, indoor pool, with dressing room & full bath, which comes immediately into view upon entering the 2-story foyer. The indoor pool allows enjoyment year-round, with incredible indoor-outdoor flow provided by French doors around the pool to host friends for casual cocktails in or outdoors. Most conveniently located just minutes to all major roadways, countless dining & shopping options, the famed Merion Golf Course, as well as medical offices, hospitals, King of Prussia, Center City, Philadelphia International Airport & Amtrak train to New York in a little over an hour! Owner is a PA licensed realtor. Please see video tour: https://homejab.com/property/view/541-college-ave-haverford-pa-19041-usa
Location
State PA
County Delaware
Area Haverford Twp (10422)
Zoning R10
Rooms
Other Rooms Game Room, Other, Office
Basement Partially Finished
Main Level Bedrooms 2
Interior
Interior Features Built-Ins, Breakfast Area, Bar, Butlers Pantry, Cedar Closet(s), Crown Moldings, Curved Staircase, Dining Area, Floor Plan - Open, Formal/Separate Dining Room, Kitchen - Eat-In, Kitchen - Island, Primary Bath(s), Pantry, Skylight(s), Stall Shower, Tub Shower, Upgraded Countertops, Walk-in Closet(s), Wainscotting, Wet/Dry Bar, Wine Storage, Wood Floors
Hot Water Natural Gas
Heating Forced Air, Radiant, Zoned
Cooling Central A/C
Flooring Hardwood, Marble, Ceramic Tile, Carpet, Heated
Fireplaces Number 5
Equipment Built-In Microwave, Built-In Range, Commercial Range, Compactor, Dishwasher, Disposal, Dryer - Gas, Dryer - Front Loading, Instant Hot Water, Oven - Double, Oven - Self Cleaning, Oven/Range - Gas, Range Hood, Refrigerator, Six Burner Stove, Stainless Steel Appliances, Trash Compactor, Washer, Washer - Front Loading
Furnishings No
Fireplace Y
Window Features Palladian,Skylights
Appliance Built-In Microwave, Built-In Range, Commercial Range, Compactor, Dishwasher, Disposal, Dryer - Gas, Dryer - Front Loading, Instant Hot Water, Oven - Double, Oven - Self Cleaning, Oven/Range - Gas, Range Hood, Refrigerator, Six Burner Stove, Stainless Steel Appliances, Trash Compactor, Washer, Washer - Front Loading
Heat Source Natural Gas
Laundry Main Floor
Exterior
Exterior Feature Patio(s), Terrace
Garage Garage - Front Entry, Garage Door Opener, Oversized
Garage Spaces 3.0
Fence Fully, Decorative
Pool Heated, In Ground, Indoor, Pool/Spa Combo
Waterfront N
Water Access N
View Garden/Lawn
Roof Type Tile
Accessibility None, 36\"+ wide Halls
Porch Patio(s), Terrace
Parking Type Attached Garage, Driveway
Attached Garage 3
Total Parking Spaces 3
Garage Y
Building
Story 2
Sewer Public Sewer
Water Public
Architectural Style Villa
Level or Stories 2
Additional Building Above Grade, Below Grade
New Construction N
Schools
School District Haverford Township
Others
Senior Community No
Tax ID 22-04-00093-01
Ownership Fee Simple
SqFt Source Estimated
Security Features Security System,Smoke Detector,Security Gate,Carbon Monoxide Detector(s),Intercom,Motion Detectors
Horse Property N
Special Listing Condition Standard
Read Less

Bought with Kimberly L Rolph • BHHS Fox & Roach Wayne-Devon
GET MORE INFORMATION




