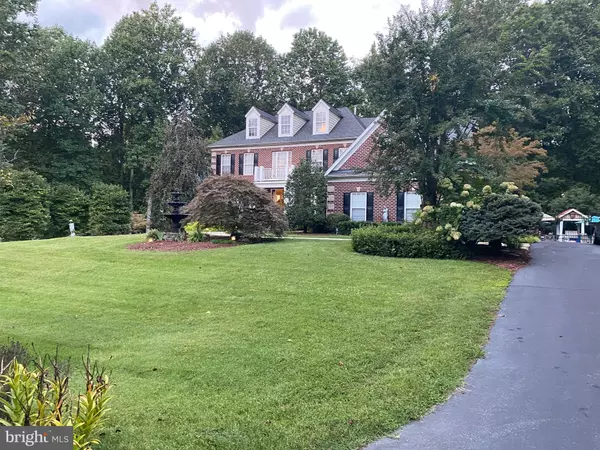For more information regarding the value of a property, please contact us for a free consultation.
14500 VAN WAGNER RD Upper Marlboro, MD 20772
Want to know what your home might be worth? Contact us for a FREE valuation!

Our team is ready to help you sell your home for the highest possible price ASAP
Key Details
Sold Price $937,500
Property Type Single Family Home
Sub Type Detached
Listing Status Sold
Purchase Type For Sale
Square Footage 6,488 sqft
Price per Sqft $144
Subdivision Ellerslie
MLS Listing ID MDPG2013452
Sold Date 01/14/22
Style Colonial
Bedrooms 5
Full Baths 4
Half Baths 1
HOA Fees $117/qua
HOA Y/N Y
Abv Grd Liv Area 4,152
Originating Board BRIGHT
Year Built 2004
Annual Tax Amount $214
Tax Year 2020
Lot Size 2.850 Acres
Acres 2.85
Property Description
GATED COMMUNITY! ONE OF THE MOST BEAUTIFUL, ELEGANT HOMES EVER SEEN!! Welcome to this Prestigious Gated Community of Avalon! Best looking and best priced for miles. Located only minutes from the Beltway & Metro. Beautiful and Sunny Classic Colonial, with over 6,000 finished Sq. Ft. 2.8 acres . Grand, 2 story foyer with gleaming hardwood floors! Many upgrades, with everything you need in a house! Crown molding, ledger decor moldings, Palladian windows, Bay windows. High quality, custom made blinds, some with remote control. Ten foot ceilings in the main floor, and nine foot ceilings in the second & basement level. Large living and family rooms with fireplace. Cozy Sunroom. Gorgeous Gourmet kitchen with two islands. Leathered Granite countertops, and copper farm sinks, & elegant bar stools. 4/5 Bedrooms, 4 full bathrooms, and half bath.
Fabulous basement with Home Theater, Game room, Wine Bar, Sauna, 2nd full kitchen, family room, guest room, with full bathroom, secured storage area, and walk out basement.
Fabulous Master's Suite with elegant private Spa bath! Double vanity, plus single vanity, two walk in closets, cedar closet. Nice size second bedroom, with private bathroom, and spacious third bedroom.
Owners upgraded to add a Fenced Private Swimming Pool, with Jacuzzi! Huge 50ft deck for entertaining...with views to mature woods. Outdoor kitchen with granite tops & copper farm sink. Shed, three car garage parking, plus driveway. Mi lady Statue & basement Pool table staying. Multi level back yard with shed and dog runs. Extensive landscape and much more...TO MUCH TO NAME....YOU JUST NEED TO SEE FOR YOURSELF! Quiet gated community. Near Andrew Air Force Base & DC. Luxury living! Adhere to COVID 19 rules...Wear mask, gloves before entering the house. Serious buyers only with pre-approval letter. Open house Nov 13, 2021 (12-4pm), only by appointment.
Location
State MD
County Prince Georges
Zoning RA
Rooms
Basement Daylight, Full, Fully Finished, Heated, Improved, Outside Entrance, Walkout Stairs
Interior
Interior Features Breakfast Area, Built-Ins, Butlers Pantry, Cedar Closet(s), Chair Railings, Crown Moldings, Formal/Separate Dining Room, Kitchen - Island, Kitchen - Gourmet, Sauna, Sprinkler System, Upgraded Countertops, Walk-in Closet(s)
Hot Water Natural Gas
Heating Central, Programmable Thermostat
Cooling Central A/C, Programmable Thermostat
Fireplaces Number 1
Fireplaces Type Brick, Screen
Equipment Built-In Microwave, Cooktop, Dishwasher, Disposal, Dryer - Front Loading, Energy Efficient Appliances, ENERGY STAR Clothes Washer, Icemaker, Oven - Double, Oven - Self Cleaning, Oven - Wall, Oven/Range - Gas, Refrigerator, Stainless Steel Appliances, Stove, Washer - Front Loading, Water Heater, Water Heater - High-Efficiency
Fireplace Y
Window Features Bay/Bow,Energy Efficient,Palladian
Appliance Built-In Microwave, Cooktop, Dishwasher, Disposal, Dryer - Front Loading, Energy Efficient Appliances, ENERGY STAR Clothes Washer, Icemaker, Oven - Double, Oven - Self Cleaning, Oven - Wall, Oven/Range - Gas, Refrigerator, Stainless Steel Appliances, Stove, Washer - Front Loading, Water Heater, Water Heater - High-Efficiency
Heat Source Natural Gas
Exterior
Exterior Feature Breezeway, Deck(s), Porch(es), Wrap Around
Garage Garage - Side Entry, Oversized, Inside Access, Garage Door Opener
Garage Spaces 7.0
Pool In Ground, Saltwater, Heated, Filtered, Fenced
Amenities Available Common Grounds, Gated Community, Jog/Walk Path, Security
Waterfront N
Water Access N
Accessibility Other
Porch Breezeway, Deck(s), Porch(es), Wrap Around
Parking Type Attached Garage, Driveway
Attached Garage 3
Total Parking Spaces 7
Garage Y
Building
Story 3
Foundation Permanent
Sewer Community Septic Tank
Water Well-Shared
Architectural Style Colonial
Level or Stories 3
Additional Building Above Grade, Below Grade
Structure Type 9'+ Ceilings,2 Story Ceilings,Cathedral Ceilings,Brick
New Construction N
Schools
School District Prince George'S County Public Schools
Others
Pets Allowed Y
HOA Fee Include Lawn Maintenance,Lawn Care Front,Road Maintenance,Security Gate,Trash
Senior Community No
Tax ID 17033462470
Ownership Fee Simple
SqFt Source Assessor
Security Features 24 hour security,Intercom,Main Entrance Lock,Monitored,Security Gate,Security System,Smoke Detector,Sprinkler System - Indoor,Exterior Cameras
Special Listing Condition Standard
Pets Description Case by Case Basis
Read Less

Bought with Kelley A Barnes • Coldwell Banker Platinum One
GET MORE INFORMATION




