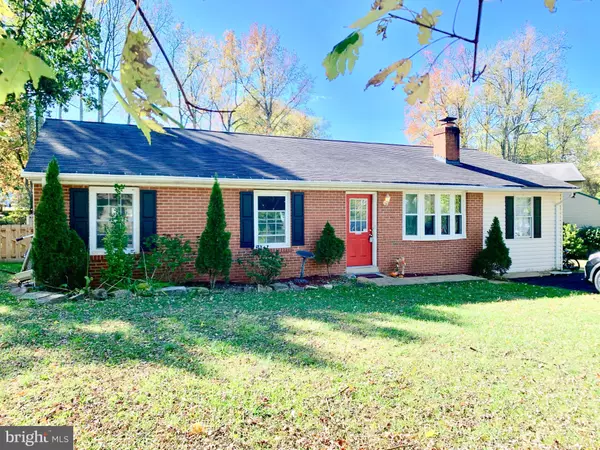For more information regarding the value of a property, please contact us for a free consultation.
1107 PERRY ST Fredericksburg, VA 22405
Want to know what your home might be worth? Contact us for a FREE valuation!

Our team is ready to help you sell your home for the highest possible price ASAP
Key Details
Sold Price $275,000
Property Type Single Family Home
Sub Type Detached
Listing Status Sold
Purchase Type For Sale
Square Footage 1,320 sqft
Price per Sqft $208
Subdivision Falmouth Heights
MLS Listing ID VAST226904
Sold Date 12/22/20
Style Ranch/Rambler
Bedrooms 3
Full Baths 2
HOA Y/N N
Abv Grd Liv Area 1,320
Originating Board BRIGHT
Year Built 1976
Annual Tax Amount $1,936
Tax Year 2020
Lot Size 0.396 Acres
Acres 0.4
Property Description
Welcome home to this cute rambler in the sought after South Stafford area. Close to downtown Fredericksburg, and convenient to Leeland VRE, I95, Rt 1, shopping and restaurants. This home features 3 bedrooms but has a bonus area that could be a bedroom, dining area, extra living space, game room or whatever your imagination can come up with! Enjoy summers dining on the patio or swimming in a newly installed above ground pool, or use the gardening plot to grow your own veggies! This home has been updated with a new refrigerator, new ceiling fans, and a brand new water heater less than a year old. The roof is less than five years old and in great shape. HVAC is being serviced and cleaned this week, and was installed less than five years ago too. There is a lot of extra space in this home maximize your needs. Fresh drywall, paint within. Seller offering home warranty! Schedule your showing today!
Location
State VA
County Stafford
Zoning R1
Rooms
Main Level Bedrooms 3
Interior
Interior Features Attic, Breakfast Area, Ceiling Fan(s), Dining Area, Entry Level Bedroom, Family Room Off Kitchen, Window Treatments
Hot Water Electric
Heating Heat Pump(s)
Cooling Central A/C
Fireplaces Number 1
Fireplaces Type Gas/Propane
Equipment Dishwasher, Disposal, Dryer, Icemaker, Oven/Range - Electric, Refrigerator, Washer
Fireplace Y
Appliance Dishwasher, Disposal, Dryer, Icemaker, Oven/Range - Electric, Refrigerator, Washer
Heat Source Electric
Laundry Main Floor
Exterior
Fence Fully
Pool Above Ground
Water Access N
Roof Type Architectural Shingle
Accessibility None
Garage N
Building
Story 1
Foundation Slab
Sewer Public Sewer
Water Public
Architectural Style Ranch/Rambler
Level or Stories 1
Additional Building Above Grade, Below Grade
New Construction N
Schools
Elementary Schools Falmouth
Middle Schools Edward E. Drew
High Schools Stafford
School District Stafford County Public Schools
Others
Senior Community No
Tax ID 45-I-1- -34
Ownership Fee Simple
SqFt Source Assessor
Special Listing Condition Standard
Read Less

Bought with Jaime Alvarez • RE/MAX One Solutions



