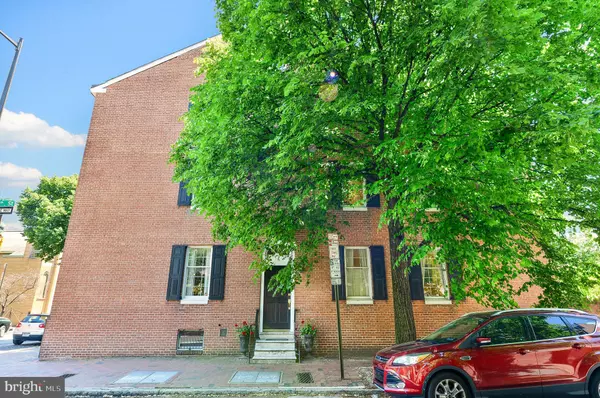For more information regarding the value of a property, please contact us for a free consultation.
434 PINE ST Philadelphia, PA 19106
Want to know what your home might be worth? Contact us for a FREE valuation!

Our team is ready to help you sell your home for the highest possible price ASAP
Key Details
Sold Price $1,025,000
Property Type Townhouse
Sub Type End of Row/Townhouse
Listing Status Sold
Purchase Type For Sale
Square Footage 2,625 sqft
Price per Sqft $390
Subdivision Society Hill
MLS Listing ID PAPH884082
Sold Date 10/02/20
Style Traditional
Bedrooms 5
Full Baths 4
Half Baths 1
HOA Y/N N
Abv Grd Liv Area 2,415
Originating Board BRIGHT
Year Built 1976
Annual Tax Amount $14,600
Tax Year 2020
Lot Size 1,658 Sqft
Acres 0.04
Lot Dimensions 15.00 x 110.50
Property Description
Stately Society Hill Town home with 5 bedrooms, 4.5 baths with up to 3 car parking for Sale. The home was built in 1978, has a classic brick facade, oak flooring throughout, and fantastic natural light streaming throughout with exposures on 3 sides of the house. The kitchen has dark custom wood cabinetry, granite counter tops, an island with pendant lighting with seating, and additional cabinets for storage in this eat-in kitchen. The living room has a ten foot ceiling, crown moldings, a fireplace framed by an art deco style marble mantle, and lovely crystal sconces. On the second floor, you'll find the master bedroom with an en suite bathroom and a generous closet. Also, on this floor there is another bedroom with a full bath and a walk in closet. Up on the 3rd floor you have two more bedrooms featuring dramatic 16 foot vaulted ceilings and a full bath. The rear bedroom includes a built in desk and a bonus sun room. The fourth floor has another bedroom/home office with 3 sets of closets for great storage. The partially finished basement has a carpeted family room/gym, a full bath, and a mechanical room with the washer and dryer. The rear brick patio can be used for an outdoor retreat or the parking. Everything is at your fingertips.. within walking distance to several parks including Washington Square, historic sites, many restaurants such as nationally acclaimed Zahav, two Ritz movie theaters, Whole Foods and Acme.
Location
State PA
County Philadelphia
Area 19106 (19106)
Zoning RM1
Direction North
Rooms
Other Rooms Living Room, Primary Bedroom, Bedroom 2, Bedroom 4, Bedroom 5, Kitchen, Family Room, Bathroom 3
Basement Full
Interior
Interior Features Kitchen - Island, Primary Bath(s), Skylight(s)
Hot Water Natural Gas
Heating Central, Baseboard - Electric
Cooling Central A/C
Flooring Hardwood, Carpet, Ceramic Tile
Fireplaces Number 1
Fireplaces Type Marble
Equipment Dishwasher, Oven/Range - Electric, Built-In Microwave
Fireplace Y
Appliance Dishwasher, Oven/Range - Electric, Built-In Microwave
Heat Source Natural Gas
Laundry Basement
Exterior
Garage Spaces 3.0
Waterfront N
Water Access N
Accessibility None
Parking Type Attached Carport
Total Parking Spaces 3
Garage N
Building
Story 3
Sewer Public Sewer
Water Public
Architectural Style Traditional
Level or Stories 3
Additional Building Above Grade, Below Grade
New Construction N
Schools
Elementary Schools Mc Call Gen George
School District The School District Of Philadelphia
Others
Senior Community No
Tax ID 051190400
Ownership Fee Simple
SqFt Source Assessor
Acceptable Financing Cash, Conventional
Horse Property N
Listing Terms Cash, Conventional
Financing Cash,Conventional
Special Listing Condition Standard
Read Less

Bought with Daniel R Browne • BHHS Fox & Roach-Jenkintown
GET MORE INFORMATION




