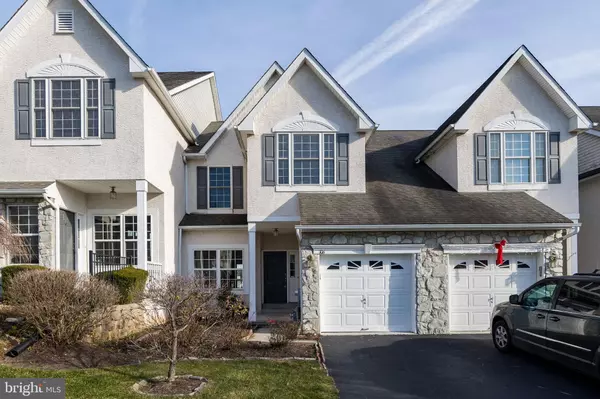For more information regarding the value of a property, please contact us for a free consultation.
106 MADISON WAY Downingtown, PA 19335
Want to know what your home might be worth? Contact us for a FREE valuation!

Our team is ready to help you sell your home for the highest possible price ASAP
Key Details
Sold Price $410,000
Property Type Townhouse
Sub Type Interior Row/Townhouse
Listing Status Sold
Purchase Type For Sale
Square Footage 1,629 sqft
Price per Sqft $251
Subdivision Chase At Bell Tave
MLS Listing ID PACT2013452
Sold Date 02/02/22
Style Colonial
Bedrooms 3
Full Baths 2
Half Baths 1
HOA Fees $67/mo
HOA Y/N Y
Abv Grd Liv Area 1,629
Originating Board BRIGHT
Year Built 2005
Annual Tax Amount $5,316
Tax Year 2021
Lot Size 3,205 Sqft
Acres 0.07
Lot Dimensions 0.00 x 0.00
Property Sub-Type Interior Row/Townhouse
Property Description
Fantastic opportunity to buy freshly painted and recarpeted Bell Tavern townhome. Very open and free flowing first floor with lots of light and hardwood floors. Walk to the park in this most convenient location close to shopping and commuter routes but tucked away on a super quiet street within the community. Second floor boasts three ample sized bedrooms, two of which have professionally shelved walk in closets and second floor laundry room. Full, unfinished basement has plenty of room for storage or finish it for additional living area. One car attached garage. Be part of the Downingtown School district with East Ward Elementary, Lionville Middle School, and Downingtown East or the STEM academy for High Schools! Schedule this one now.
Location
State PA
County Chester
Area East Caln Twp (10340)
Zoning RES
Rooms
Basement Full
Interior
Interior Features Skylight(s), Primary Bath(s), Kitchen - Gourmet, Floor Plan - Open, Family Room Off Kitchen, Dining Area, Ceiling Fan(s), Carpet, Walk-in Closet(s), Wood Floors, Other
Hot Water Natural Gas
Heating Forced Air
Cooling Central A/C
Equipment Built-In Microwave, Dryer, Stove, Washer
Appliance Built-In Microwave, Dryer, Stove, Washer
Heat Source Natural Gas
Exterior
Parking Features Inside Access
Garage Spaces 2.0
Water Access N
Accessibility None
Attached Garage 1
Total Parking Spaces 2
Garage Y
Building
Story 2
Foundation Concrete Perimeter
Sewer Public Sewer
Water Public
Architectural Style Colonial
Level or Stories 2
Additional Building Above Grade, Below Grade
New Construction N
Schools
Elementary Schools East Ward
Middle Schools Lionville
High Schools Downingtown Hs East Campus
School District Downingtown Area
Others
Senior Community No
Tax ID 40-02 -1274
Ownership Fee Simple
SqFt Source Assessor
Special Listing Condition Standard
Read Less

Bought with Matt McDevitt • Keller Williams Real Estate -Exton



