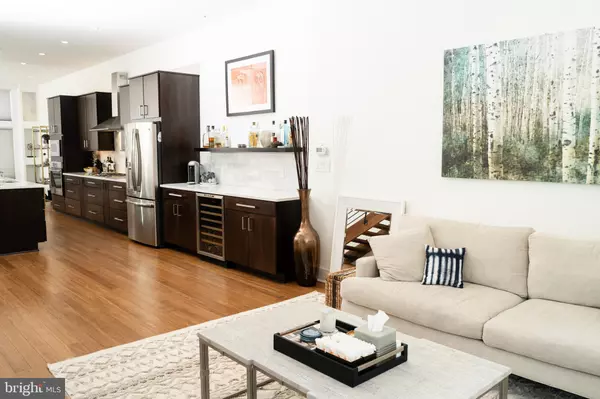For more information regarding the value of a property, please contact us for a free consultation.
908 SAINT JOHN NEUMANN PL Philadelphia, PA 19123
Want to know what your home might be worth? Contact us for a FREE valuation!

Our team is ready to help you sell your home for the highest possible price ASAP
Key Details
Sold Price $933,000
Property Type Townhouse
Sub Type End of Row/Townhouse
Listing Status Sold
Purchase Type For Sale
Square Footage 2,754 sqft
Price per Sqft $338
Subdivision Northern Liberties
MLS Listing ID PAPH915764
Sold Date 09/10/20
Style Straight Thru,Contemporary
Bedrooms 4
Full Baths 3
Half Baths 1
HOA Y/N N
Abv Grd Liv Area 2,754
Originating Board BRIGHT
Year Built 2013
Annual Tax Amount $3,047
Tax Year 2020
Lot Size 1,696 Sqft
Acres 0.04
Lot Dimensions 18.60 x 60.00
Property Description
One-of-a-kind townhome with garage parking and 4 private outdoor spaces in desirable Northern Liberties. This spacious, custom home features 4 bedrooms, 3 full baths, and 1 half bath, and offers the ultimate in contemporary feel and details! The first floor has garage access, closets, a bedroom en suite with full bath and access to a landscaped private patio with up lighting. The second floor features a dramatic open living area, with soaring 10'+ ceilings, wall of windows, powder room, a gas fire place, a luxury kitchen with solid maple espresso cabinets, quartz countertops, marble backsplash, large island with seating for 4, separate wine bar and an exterior Azek deck. The home has a beautiful open staircase throughout with lighting, creating an atrium effect. The third floor includes the owner s suite with 2 walk-in closets, a vaulted ceiling plus a luxury spa-like bath with a grand steam shower and double vanity. The rear bedroom features a vaulted ceiling and skyline views. A full bath and laundry room complete the third floor. The fourth floor bedroom/den/office features a cathedral ceiling, wet bar, more closets and rooftop terrace with panoramic views of Center City! Enjoy spending time and entertaining in your own private backyard and new paver patio. Whole home video intercom system with door lock release for added convenience. Meticulously maintained and updated, this home has an unparalleled living experience on quiet street! Truly a must see...
Location
State PA
County Philadelphia
Area 19123 (19123)
Zoning RSA5
Rooms
Other Rooms Living Room, Dining Room, Kitchen, Bedroom 1
Interior
Interior Features Dining Area, Entry Level Bedroom, Family Room Off Kitchen, Floor Plan - Open, Intercom, Kitchen - Eat-In, Kitchen - Island, Primary Bath(s), Recessed Lighting, Sprinkler System, Walk-in Closet(s), Wet/Dry Bar, Window Treatments, Wine Storage, Wood Floors
Hot Water Electric
Heating Forced Air
Cooling Central A/C
Flooring Hardwood
Fireplaces Number 1
Equipment Built-In Microwave, Cooktop, Dishwasher, Disposal, Dryer, Microwave, Oven - Wall, Range Hood, Refrigerator, Stainless Steel Appliances, Washer
Furnishings No
Fireplace Y
Appliance Built-In Microwave, Cooktop, Dishwasher, Disposal, Dryer, Microwave, Oven - Wall, Range Hood, Refrigerator, Stainless Steel Appliances, Washer
Heat Source Natural Gas
Laundry Upper Floor
Exterior
Exterior Feature Balconies- Multiple, Deck(s), Terrace
Garage Inside Access
Garage Spaces 1.0
Fence Wood
Waterfront N
Water Access N
View City
Roof Type Shingle
Street Surface Paved
Accessibility None
Porch Balconies- Multiple, Deck(s), Terrace
Road Frontage City/County
Parking Type Attached Garage
Attached Garage 1
Total Parking Spaces 1
Garage Y
Building
Lot Description Irregular, Level
Story 4
Sewer Public Sewer
Water Public
Architectural Style Straight Thru, Contemporary
Level or Stories 4
Additional Building Above Grade, Below Grade
Structure Type 9'+ Ceilings,Vaulted Ceilings
New Construction N
Schools
School District The School District Of Philadelphia
Others
Senior Community No
Tax ID 057132511
Ownership Fee Simple
SqFt Source Assessor
Security Features Intercom,Sprinkler System - Indoor,Smoke Detector
Acceptable Financing Negotiable
Listing Terms Negotiable
Financing Negotiable
Special Listing Condition Standard
Read Less

Bought with Aaron Osgood • KW Philly
GET MORE INFORMATION




