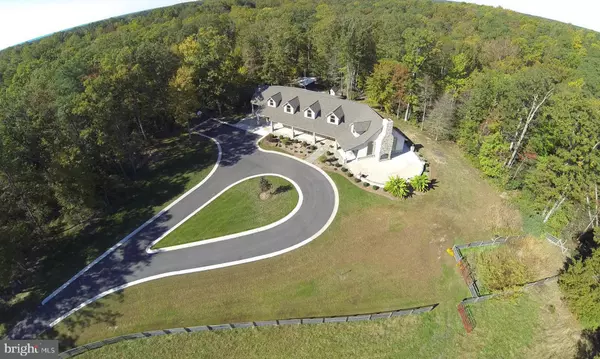For more information regarding the value of a property, please contact us for a free consultation.
17761 TRAPP WAY Saint Inigoes, MD 20684
Want to know what your home might be worth? Contact us for a FREE valuation!

Our team is ready to help you sell your home for the highest possible price ASAP
Key Details
Sold Price $890,000
Property Type Single Family Home
Sub Type Detached
Listing Status Sold
Purchase Type For Sale
Square Footage 4,115 sqft
Price per Sqft $216
Subdivision Trapp Hall Farmetts
MLS Listing ID MDSM2000562
Sold Date 09/15/21
Style Cape Cod
Bedrooms 5
Full Baths 3
HOA Y/N N
Abv Grd Liv Area 4,115
Originating Board BRIGHT
Year Built 1994
Annual Tax Amount $5,344
Tax Year 2020
Lot Size 16.990 Acres
Acres 16.99
Property Description
Custom built home on 16 + acres of privacy!!! No expense spared on construction or materials. Stone front & foundation, 2 x 6 construction. Pella windows, oversized hardwood on main level. Open floor plan with 24' ceiling in great room. Stone fireplace. Gourmet kitchen features custom cabinets by Pat Woddburn, granite counters w/ two breakfast bars, Stainless appliances, 6 burner gas stove with griddle. Two master suites w/ one on main level. Upstairs has 4 bedrooms, 2 baths, kitchenette & separate access from upstairs deck. Custom trim thru out. 15 x 13 walk in closet has custom walnut built ins. Dual zone HVAC. Over 500 sq ft of covered porch that leads to 48 x 26 patio & 2nd stone fireplace. Slate walkways. Paved circle driveway with concrete curbs. Conditioned crawl space. Beautifully landscaped. 60 x 40 shop that has 16 ' ceilings & 14 x 12 doors & water and separate electric meter. Fenced pastures. Pole barn. 12 x 16 tool shed. Additional perc. Great hunting, natural berm area for target practice. Perfect for horses or cattle. Plenty of space for gardens. Great place to entertain.
Location
State MD
County Saint Marys
Zoning RPD
Rooms
Other Rooms Dining Room, Bedroom 2, Bedroom 3, Bedroom 4, Bedroom 5, Kitchen, Bedroom 1, Great Room, Loft, Other
Main Level Bedrooms 1
Interior
Interior Features Breakfast Area, Combination Kitchen/Dining, Entry Level Bedroom, Floor Plan - Open, Recessed Lighting, Upgraded Countertops, Walk-in Closet(s), Wood Floors
Hot Water Electric
Heating Heat Pump(s), Zoned
Cooling Ceiling Fan(s), Central A/C, Zoned
Flooring Ceramic Tile, Hardwood, Carpet
Fireplaces Number 2
Fireplaces Type Mantel(s), Stone
Equipment Built-In Microwave, Dishwasher, Dryer, Extra Refrigerator/Freezer, Exhaust Fan, Icemaker, Oven/Range - Gas, Refrigerator, Stainless Steel Appliances, Six Burner Stove, Water Conditioner - Owned
Fireplace Y
Window Features Double Pane,Low-E,Screens,Skylights,Palladian
Appliance Built-In Microwave, Dishwasher, Dryer, Extra Refrigerator/Freezer, Exhaust Fan, Icemaker, Oven/Range - Gas, Refrigerator, Stainless Steel Appliances, Six Burner Stove, Water Conditioner - Owned
Heat Source Electric
Laundry Main Floor
Exterior
Exterior Feature Patio(s), Porch(es), Deck(s)
Garage Garage Door Opener, Garage - Front Entry, Oversized
Garage Spaces 2.0
Fence Wood
Waterfront N
Water Access N
View Pasture
Roof Type Architectural Shingle
Street Surface Concrete,Paved
Accessibility 32\"+ wide Doors, Entry Slope <1', Level Entry - Main
Porch Patio(s), Porch(es), Deck(s)
Parking Type Attached Carport, Attached Garage, Driveway
Attached Garage 1
Total Parking Spaces 2
Garage Y
Building
Lot Description Backs to Trees, Landscaping, Level, No Thru Street, Partly Wooded, Private, Secluded, Stream/Creek
Story 2
Foundation Crawl Space
Sewer Septic = # of BR
Water Well
Architectural Style Cape Cod
Level or Stories 2
Additional Building Above Grade, Below Grade
Structure Type 9'+ Ceilings,Cathedral Ceilings,High
New Construction N
Schools
School District St. Mary'S County Public Schools
Others
Senior Community No
Tax ID 1901040146
Ownership Fee Simple
SqFt Source Assessor
Horse Property Y
Horse Feature Horses Allowed
Special Listing Condition Standard
Read Less

Bought with Robert J Wustner • RE/MAX One
GET MORE INFORMATION




