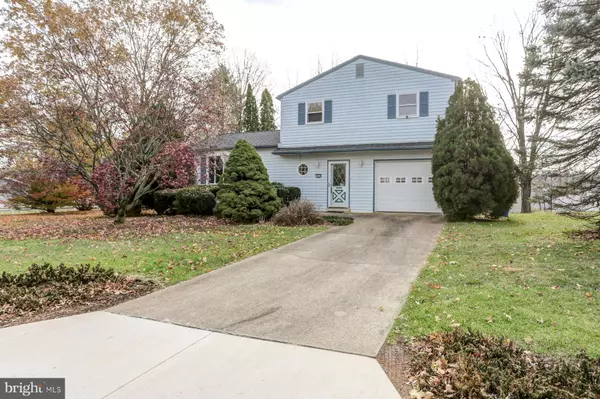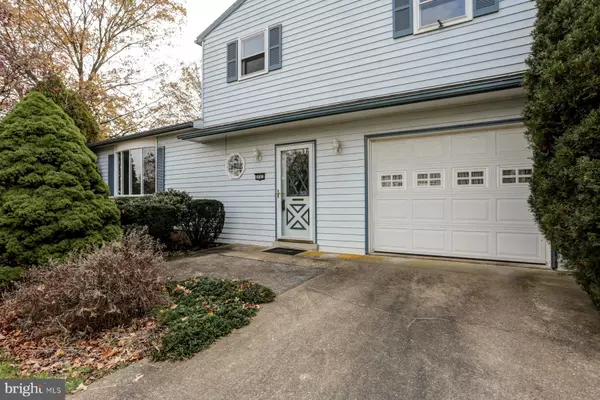For more information regarding the value of a property, please contact us for a free consultation.
8081 SOMERSET ST Hummelstown, PA 17036
Want to know what your home might be worth? Contact us for a FREE valuation!

Our team is ready to help you sell your home for the highest possible price ASAP
Key Details
Sold Price $182,000
Property Type Single Family Home
Sub Type Detached
Listing Status Sold
Purchase Type For Sale
Square Footage 1,700 sqft
Price per Sqft $107
Subdivision None Available
MLS Listing ID PADA117016
Sold Date 01/17/20
Style Split Level
Bedrooms 3
Full Baths 1
Half Baths 1
HOA Y/N N
Abv Grd Liv Area 1,700
Originating Board BRIGHT
Year Built 1976
Annual Tax Amount $3,180
Tax Year 2020
Lot Size 0.290 Acres
Acres 0.29
Property Description
Seeking a home with with a big yard and large rooms? If so check out this modestly priced split level just one block off of Nyes Road today! Recently carpeted and painted throughout, this home shows well and features a large entrance foyer, a huge living room with bow window, a formal dining room, a nice sized eat in kitchen and a big family room, with a brand new sliding glass door that leads to the backyard with mature trees and gazebo. A first floor laundry room is an added plus. There are three good sized bedrooms on the upper level and a large bath. A second bath would be possible where there is currently a walk in closet in the master bedroom, and a heat pump could be installed as an alternative heat source and to give central air if desired. The roof was just installed in 2018. Come see if this may be your next home!
Location
State PA
County Dauphin
Area Swatara Twp (14063)
Zoning RES
Rooms
Other Rooms Living Room, Dining Room, Primary Bedroom, Bedroom 2, Bedroom 3, Kitchen, Family Room, Foyer, Laundry, Full Bath, Half Bath
Basement Partial
Interior
Hot Water Electric
Heating Baseboard - Electric
Cooling Wall Unit, Window Unit(s)
Flooring Carpet, Vinyl
Equipment Refrigerator, Oven/Range - Electric, Dishwasher, Disposal, Washer, Dryer - Electric
Fireplace N
Appliance Refrigerator, Oven/Range - Electric, Dishwasher, Disposal, Washer, Dryer - Electric
Heat Source Electric
Laundry Main Floor
Exterior
Garage Garage - Front Entry, Inside Access, Garage Door Opener
Garage Spaces 1.0
Waterfront N
Water Access N
Roof Type Shingle
Accessibility None
Parking Type Attached Garage, Driveway
Attached Garage 1
Total Parking Spaces 1
Garage Y
Building
Lot Description Trees/Wooded
Story 3+
Foundation Block
Sewer Public Sewer
Water Public
Architectural Style Split Level
Level or Stories 3+
Additional Building Above Grade
New Construction N
Schools
High Schools Central Dauphin East
School District Central Dauphin
Others
Senior Community No
Tax ID 63-070-057-000-0000
Ownership Fee Simple
SqFt Source Assessor
Acceptable Financing Cash, Conventional, FHA, VA
Listing Terms Cash, Conventional, FHA, VA
Financing Cash,Conventional,FHA,VA
Special Listing Condition Standard
Read Less

Bought with Stephen R Brinton • Iron Valley Real Estate
GET MORE INFORMATION




