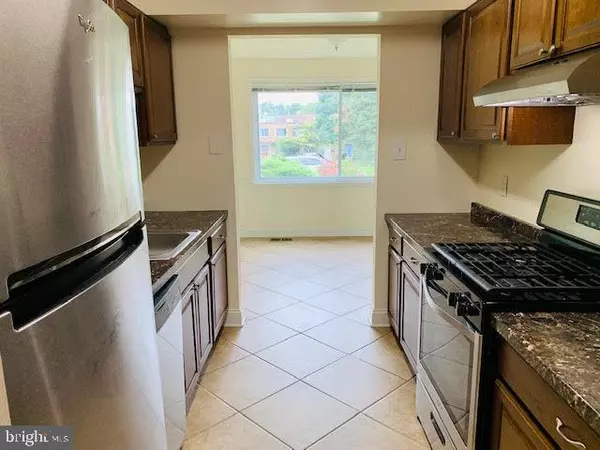For more information regarding the value of a property, please contact us for a free consultation.
498 W DEER PARK RD #17-E Gaithersburg, MD 20877
Want to know what your home might be worth? Contact us for a FREE valuation!

Our team is ready to help you sell your home for the highest possible price ASAP
Key Details
Sold Price $290,000
Property Type Condo
Sub Type Condo/Co-op
Listing Status Sold
Purchase Type For Sale
Square Footage 1,386 sqft
Price per Sqft $209
Subdivision Brighton East
MLS Listing ID MDMC2016194
Sold Date 02/18/22
Style Colonial
Bedrooms 3
Full Baths 2
Half Baths 1
Condo Fees $340/mo
HOA Y/N N
Abv Grd Liv Area 1,386
Originating Board BRIGHT
Year Built 1971
Annual Tax Amount $3,416
Tax Year 2021
Property Description
JUST REDUCED--WHAT A STEAL ! Wonderful, light-filled 3 level townhome in sought after Brighton East! Featuring 3 spacious bedrooms and 2.5 baths, an upgraded kitchen with granite and stainless steel appliances, a beautiful, large, sunny living room with access to a very large and attractive deck, separate dining area plus a walkout lower level recreation room with excellent storage space!! Awesome Gaithersburg location--just minutes to everything you could possibly need! Don't wait to see this one.
Location
State MD
County Montgomery
Zoning R18
Rooms
Other Rooms Living Room, Dining Room, Kitchen, Recreation Room
Basement Improved, Outside Entrance, Walkout Level
Interior
Interior Features Chair Railings, Combination Dining/Living, Dining Area, Floor Plan - Traditional, Kitchen - Galley, Upgraded Countertops
Hot Water Natural Gas
Heating Forced Air
Cooling Central A/C
Heat Source Natural Gas
Exterior
Exterior Feature Deck(s), Patio(s)
Fence Rear
Amenities Available Other
Waterfront N
Water Access N
Accessibility None
Porch Deck(s), Patio(s)
Parking Type Parking Lot
Garage N
Building
Story 3
Foundation Other
Sewer Public Sewer
Water Public
Architectural Style Colonial
Level or Stories 3
Additional Building Above Grade, Below Grade
New Construction N
Schools
School District Montgomery County Public Schools
Others
Pets Allowed Y
HOA Fee Include Common Area Maintenance,Management,Reserve Funds,Road Maintenance,Snow Removal,Trash
Senior Community No
Tax ID 160900824304
Ownership Condominium
Special Listing Condition Standard
Pets Description No Pet Restrictions
Read Less

Bought with Hugo L Quinonez • RE/MAX Results
GET MORE INFORMATION




