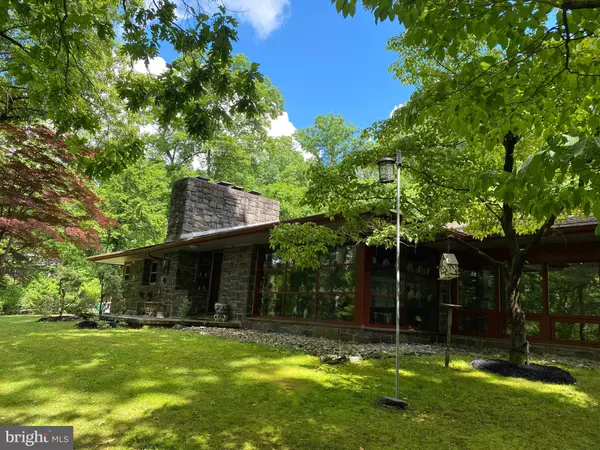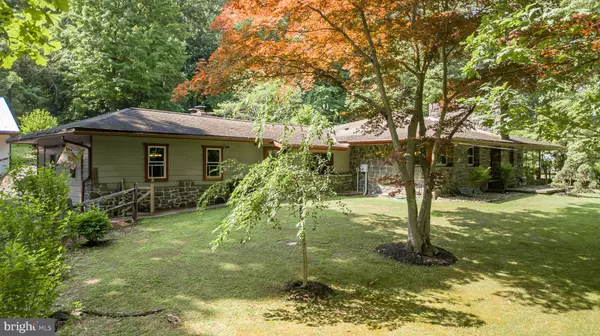For more information regarding the value of a property, please contact us for a free consultation.
4509 GRAVEL PIKE Green Lane, PA 18054
Want to know what your home might be worth? Contact us for a FREE valuation!

Our team is ready to help you sell your home for the highest possible price ASAP
Key Details
Sold Price $437,500
Property Type Single Family Home
Sub Type Detached
Listing Status Sold
Purchase Type For Sale
Square Footage 4,273 sqft
Price per Sqft $102
Subdivision Green Lane
MLS Listing ID PAMC654968
Sold Date 09/15/20
Style Ranch/Rambler
Bedrooms 3
Full Baths 1
Half Baths 1
HOA Y/N N
Abv Grd Liv Area 3,409
Originating Board BRIGHT
Year Built 1953
Annual Tax Amount $6,520
Tax Year 2020
Lot Size 2.570 Acres
Acres 2.57
Lot Dimensions 205.00 x 0.00
Property Description
Incomparable -FRANK LLOYD WRIGHT'S Architectural Style is Clearly Echoed - Natural Stone Construction, Remarkably Deep Roof Overhangs. Massive Stone Fireplaces, Gourmet Kitchen w/ Quality Cabinetry Hand-Crafted from Local Walnut, Abundance of Picture Windows Provide Dramatic Seasonal!!! Vistas of Lake, Valley & Ridge Where Eagles Soar, Nestled in a Well Forested Diabase Hillside this Magnificent Home is Continually Provided with the Serene Presence of the Natural World - Entertaining Friends & Kin will be a Dream, Enchanting Living Room & Comfortable Basement Entertainment Center with Massive Stone Fireplace, Ample Dining Room Accentuated by Wood Fired Grill Vented Via a Stunning Copper Hood, Over-sized Kitchen w/ Cathedral Ceiling is a Chef's Dream - Modern Appliances & Intriguing Wood Fired Brick Oven, at Far End a Generous Breakfast Room the Perfect Spot to Relax w/ that Morning Cup of Coffee as you Survey the Beautiful Backyard & Tranquil Pool, Expansive 4+ Car Garage, Near 1000's of Acres of Parks & Lakes, As with any property near a small creek, stream, lake, etc FEMA will designate a flood zone category w/ description. This home is designated to be in a Zone X - an area of minimal risk of flood hazard, as per the FEMA Map presented on the Bright MLS. The Home is Nestled into a Hillside at an Elevation of 243 ft with the Lake Below at an Elevation of 208 ft. The Hillside Perch Provides Stunning Seasonal Views of a Broad Valley with Serene Lakes, Wavy Fields of Tall Indigenous Grasses, Lovely Woodlands and Gorgeous Parks with a Variety of Wonderful Facilities Including Hiking Trails. Feel a Sense of Awe as You See Bald Eagles Soaring Over the Lake at Various Times of the Year. Additionally, Many Unique Species of Birds can be Observed During Migration Times. How Do You Put a Price on Quality of Life! Come Home to a Vacation Every Night! Abundant Opportunities to Express Your Creative Flair! Easy Access to Rt 476, School Bus Stop at the End of the Driveway, As Per Assessor: Above Grade Fin Sq Ft 3,409, Below Grade Fin Sq Ft 864, Total Fin Sq Ft 4,273, Lots More ... Start With Interactive 3-D Virtual Tour...icon on Menu Bar Looks Like an Old Time Movie Camera, If you Have a Moment, 4 Minutes Away is the Picturesque Montgomery County's Green Lane Park - 2144 Snyder Road, From 4509 Gravel Left (west) on Gravel Pike, Through Perkiomenville, over Perkiomen Creek Bridge, Right on Deep Creek Rd, 1/2 mile Right on Snyder Rd, Follow Road into Park...Relax for Awhile!
Location
State PA
County Montgomery
Area Marlborough Twp (10645)
Zoning R1
Direction North
Rooms
Other Rooms Living Room, Dining Room, Bedroom 2, Bedroom 3, Kitchen, Family Room, Bedroom 1, Solarium, Utility Room, Attic, Hobby Room
Basement Full
Main Level Bedrooms 3
Interior
Interior Features Additional Stairway, Attic, Breakfast Area, Butlers Pantry, Ceiling Fan(s), Exposed Beams, Family Room Off Kitchen, Formal/Separate Dining Room, Kitchen - Gourmet, Wood Floors, Wood Stove
Hot Water Oil
Heating Baseboard - Hot Water, Zoned, Radiant
Cooling Central A/C
Flooring Hardwood, Carpet, Laminated
Fireplaces Number 2
Fireplaces Type Stone
Equipment Cooktop, Dishwasher, Dryer - Electric, Exhaust Fan, Indoor Grill, Oven - Self Cleaning, Refrigerator, Washer, Water Heater
Fireplace Y
Window Features Screens,Storm,Double Pane
Appliance Cooktop, Dishwasher, Dryer - Electric, Exhaust Fan, Indoor Grill, Oven - Self Cleaning, Refrigerator, Washer, Water Heater
Heat Source Oil
Laundry Basement
Exterior
Exterior Feature Patio(s), Terrace
Garage Additional Storage Area, Garage - Front Entry, Garage Door Opener, Oversized
Garage Spaces 8.0
Fence Split Rail
Pool In Ground
Utilities Available Cable TV, Above Ground, Phone Connected
Waterfront N
Water Access N
View Limited, Lake, Panoramic, Park/Greenbelt, Scenic Vista
Roof Type Shingle
Accessibility 2+ Access Exits, 32\"+ wide Doors, Other
Porch Patio(s), Terrace
Total Parking Spaces 8
Garage Y
Building
Lot Description Backs - Parkland, Backs to Trees, Front Yard, Landscaping, Partly Wooded, Secluded
Story 1
Foundation Concrete Perimeter
Sewer On Site Septic
Water Well, Private
Architectural Style Ranch/Rambler
Level or Stories 1
Additional Building Above Grade, Below Grade
Structure Type Dry Wall,Wood Ceilings
New Construction N
Schools
School District Upper Perkiomen
Others
Pets Allowed N
Senior Community No
Tax ID 45-00-01012-005
Ownership Fee Simple
SqFt Source Assessor
Acceptable Financing Cash, Conventional, FHA, VA
Listing Terms Cash, Conventional, FHA, VA
Financing Cash,Conventional,FHA,VA
Special Listing Condition Standard
Read Less

Bought with Thomas Toole III • RE/MAX Main Line-West Chester
GET MORE INFORMATION




