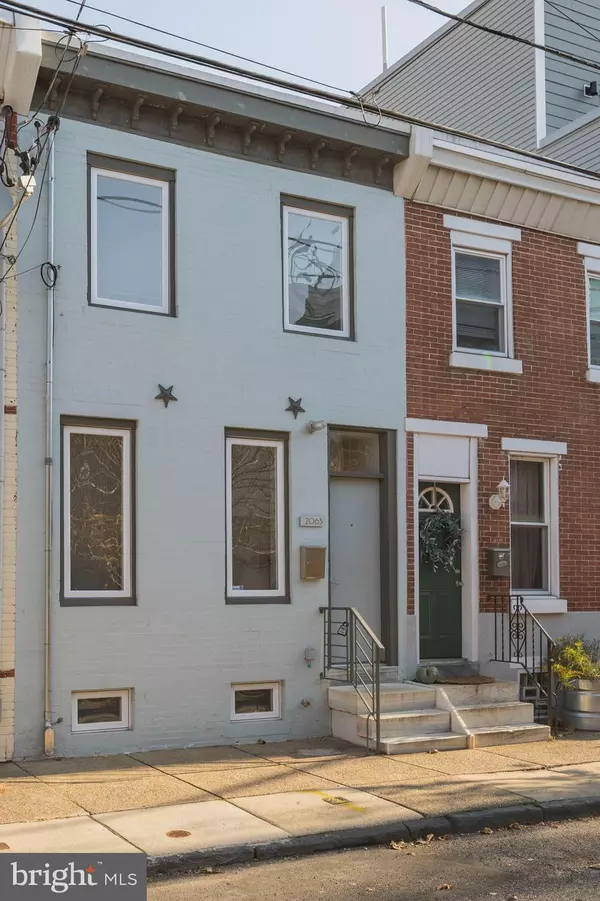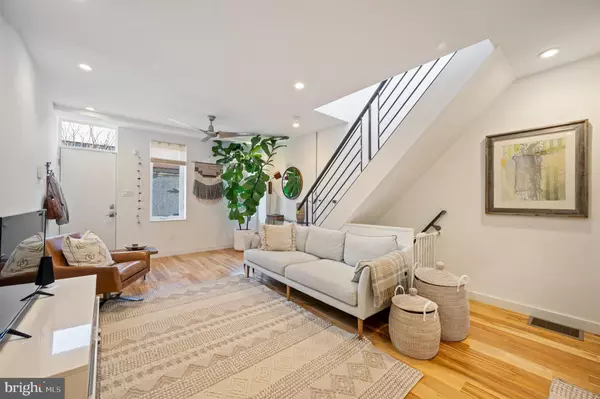For more information regarding the value of a property, please contact us for a free consultation.
2063 E FLETCHER ST Philadelphia, PA 19125
Want to know what your home might be worth? Contact us for a FREE valuation!

Our team is ready to help you sell your home for the highest possible price ASAP
Key Details
Sold Price $365,000
Property Type Townhouse
Sub Type Interior Row/Townhouse
Listing Status Sold
Purchase Type For Sale
Square Footage 1,100 sqft
Price per Sqft $331
Subdivision East Kensington
MLS Listing ID PAPH2049176
Sold Date 01/18/22
Style Straight Thru
Bedrooms 2
Full Baths 1
Half Baths 1
HOA Y/N N
Abv Grd Liv Area 1,100
Originating Board BRIGHT
Year Built 1915
Annual Tax Amount $3,298
Tax Year 2021
Lot Size 847 Sqft
Acres 0.02
Lot Dimensions 14.00 x 60.52
Property Description
Fantastic six year old high quality renovation in the heart of East Kensington. First floor features an open floor plan, beautiful hardwood floors, gorgeous kitchen with Ceasar stone counters, large Danze sink and faucet and high end appliances. Great cabinet workmanship. There is also a half bath with exposed brick. Back yard is very nice with patio and pea gravel. Back of the home has beautiful cedar siding. Light pours into this house from windows and skylight. Handmade metal stair railings accentuate the wood floors. Upstairs is a large bathroom with double sink and plenty of space. Both bedrooms are good-sized with closets. Laundry closet in the hall. Very high efficiency home with extra insulation and high efficiency heating and cooling. Don't miss it!
Location
State PA
County Philadelphia
Area 19125 (19125)
Zoning RSA5
Rooms
Other Rooms Living Room, Primary Bedroom, Kitchen, Bedroom 1
Basement Other
Interior
Interior Features Kitchen - Eat-In
Hot Water Natural Gas
Heating Forced Air
Cooling Central A/C
Equipment Built-In Microwave, Dishwasher, Disposal, Dryer
Fireplace N
Appliance Built-In Microwave, Dishwasher, Disposal, Dryer
Heat Source Natural Gas
Laundry Upper Floor
Exterior
Waterfront N
Water Access N
Accessibility None
Parking Type On Street
Garage N
Building
Story 2
Foundation Brick/Mortar
Sewer Public Sewer
Water Public
Architectural Style Straight Thru
Level or Stories 2
Additional Building Above Grade, Below Grade
New Construction N
Schools
Elementary Schools Henry A. Brown Academics Plus School
Middle Schools Henry A. Brown Academics Plus School
High Schools Kensington
School District The School District Of Philadelphia
Others
Senior Community No
Tax ID 313057300
Ownership Fee Simple
SqFt Source Estimated
Acceptable Financing Cash, Conventional, FHA
Horse Property N
Listing Terms Cash, Conventional, FHA
Financing Cash,Conventional,FHA
Special Listing Condition Standard
Read Less

Bought with Jeffrey C Carpineta • Solo Real Estate, Inc.
GET MORE INFORMATION




