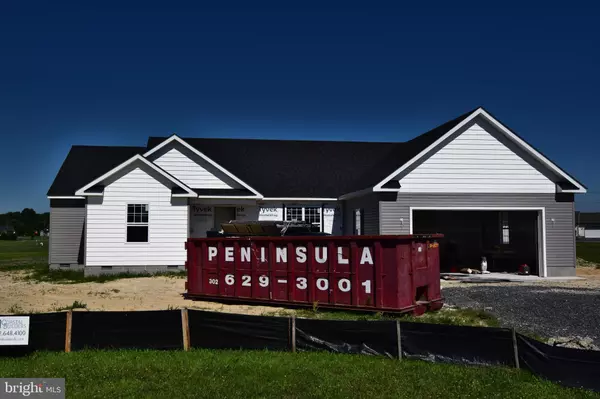For more information regarding the value of a property, please contact us for a free consultation.
104 HIGHLAND DR Seaford, DE 19973
Want to know what your home might be worth? Contact us for a FREE valuation!

Our team is ready to help you sell your home for the highest possible price ASAP
Key Details
Sold Price $345,000
Property Type Single Family Home
Sub Type Detached
Listing Status Sold
Purchase Type For Sale
Square Footage 1,642 sqft
Price per Sqft $210
Subdivision Clearbrooke Estates
MLS Listing ID DESU2001310
Sold Date 08/31/21
Style Ranch/Rambler
Bedrooms 3
Full Baths 2
HOA Fees $27/ann
HOA Y/N Y
Abv Grd Liv Area 1,642
Originating Board BRIGHT
Year Built 2021
Annual Tax Amount $106
Tax Year 2020
Lot Size 0.500 Acres
Acres 0.5
Lot Dimensions 132.00 x 167.00
Property Description
Quality new construction home in Clearbrooke Estates. This open split floorplan rancher checks all the boxes. The great room with 10' ceilings is open to large kitchen with island and the dining room. Just off the great room is the primary suite, with large custom tile shower and walk in closet. 2 nicely sized bedrooms and shared bath are on the other side of the great room. Separate laundry utility room is just off the garage, along with walk-up stairs to partial unfinished attic for storage. An oversized 2 car garage and both front and rear covered porches complete this first class home.
Location
State DE
County Sussex
Area Seaford Hundred (31013)
Zoning AR-1
Rooms
Other Rooms Dining Room, Primary Bedroom, Bedroom 2, Bedroom 3, Kitchen, Great Room
Main Level Bedrooms 3
Interior
Interior Features Attic, Combination Kitchen/Dining, Floor Plan - Open, Kitchen - Island, Walk-in Closet(s), Upgraded Countertops
Hot Water Electric
Heating Heat Pump - Electric BackUp
Cooling Central A/C, Heat Pump(s)
Flooring Carpet, Ceramic Tile, Hardwood
Equipment Built-In Microwave, Dishwasher, Oven/Range - Electric, Washer/Dryer Hookups Only
Fireplace N
Appliance Built-In Microwave, Dishwasher, Oven/Range - Electric, Washer/Dryer Hookups Only
Heat Source Electric
Exterior
Garage Garage - Front Entry
Garage Spaces 6.0
Waterfront N
Water Access N
Roof Type Architectural Shingle
Accessibility None
Road Frontage Private
Parking Type Attached Garage, Driveway
Attached Garage 2
Total Parking Spaces 6
Garage Y
Building
Lot Description Cleared
Story 1
Foundation Block
Sewer Low Pressure Pipe (LPP)
Water Community
Architectural Style Ranch/Rambler
Level or Stories 1
Additional Building Above Grade, Below Grade
New Construction Y
Schools
School District Seaford
Others
Senior Community No
Tax ID 331-01.00-133.00
Ownership Fee Simple
SqFt Source Assessor
Acceptable Financing Cash, Conventional, FHA, USDA, VA
Listing Terms Cash, Conventional, FHA, USDA, VA
Financing Cash,Conventional,FHA,USDA,VA
Special Listing Condition Standard
Read Less

Bought with Jennifer Casamento • Olson Realty
GET MORE INFORMATION




