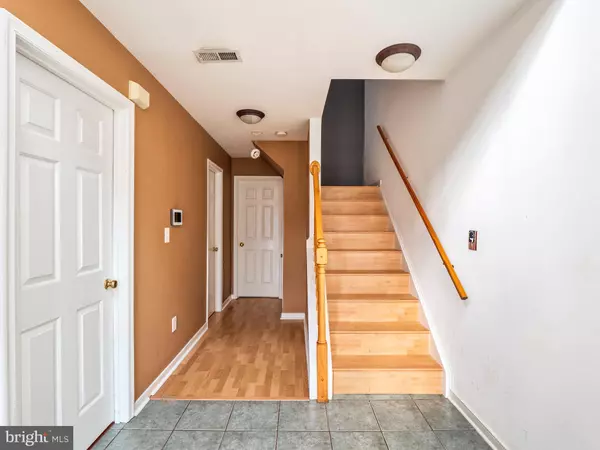For more information regarding the value of a property, please contact us for a free consultation.
305 DONELSON LOOP Stafford, VA 22554
Want to know what your home might be worth? Contact us for a FREE valuation!

Our team is ready to help you sell your home for the highest possible price ASAP
Key Details
Sold Price $327,070
Property Type Townhouse
Sub Type Interior Row/Townhouse
Listing Status Sold
Purchase Type For Sale
Square Footage 1,328 sqft
Price per Sqft $246
Subdivision Stone River
MLS Listing ID VAST2004712
Sold Date 12/22/21
Style Colonial
Bedrooms 4
Full Baths 3
Half Baths 1
HOA Fees $75/mo
HOA Y/N Y
Abv Grd Liv Area 1,328
Originating Board BRIGHT
Year Built 1998
Annual Tax Amount $2,343
Tax Year 2021
Lot Size 1,799 Sqft
Acres 0.04
Property Description
Bright, spacious townhome with 4 full bedrooms available in Stafford! Great location close to shopping, dining, commuter routes. The two-story entrance will delight you with its feeling of spaciousness and light. The lower level has a bed, full bath, and flex space with a walkout to the back yard, as well as laundry. The main level has an open feel with tons of natural light, spectacular granite countertops, and new appliances. The upper level has a spacious master suite and two other bedrooms with a hall bath. This home is a great starter home and kiddos will love making new friends in the community. Tot lots and plenty of parking, as well as a big pond, make this a desirable place to call home!
Location
State VA
County Stafford
Zoning R2
Rooms
Other Rooms Living Room, Dining Room, Primary Bedroom, Bedroom 2, Bedroom 3, Bedroom 4, Kitchen, Family Room, Laundry, Recreation Room, Primary Bathroom
Basement Daylight, Partial, Walkout Level
Interior
Interior Features Ceiling Fan(s), Combination Kitchen/Dining, Floor Plan - Traditional
Hot Water Natural Gas
Heating Forced Air
Cooling Central A/C
Flooring Laminate Plank
Fireplaces Number 1
Fireplaces Type Gas/Propane, Screen
Equipment Built-In Microwave, Dishwasher, Disposal, Dryer, Refrigerator, Stove, Washer
Fireplace Y
Appliance Built-In Microwave, Dishwasher, Disposal, Dryer, Refrigerator, Stove, Washer
Heat Source Natural Gas
Exterior
Parking On Site 2
Water Access N
Roof Type Composite
Accessibility None
Garage N
Building
Story 3
Foundation Other
Sewer Public Sewer
Water Public
Architectural Style Colonial
Level or Stories 3
Additional Building Above Grade, Below Grade
New Construction N
Schools
Elementary Schools Anthony Burns
Middle Schools Stafford
High Schools Brooke Point
School District Stafford County Public Schools
Others
Senior Community No
Tax ID 30S 3 258
Ownership Fee Simple
SqFt Source Assessor
Security Features Electric Alarm
Special Listing Condition Standard
Read Less

Bought with Ben Kessie • Samson Properties



