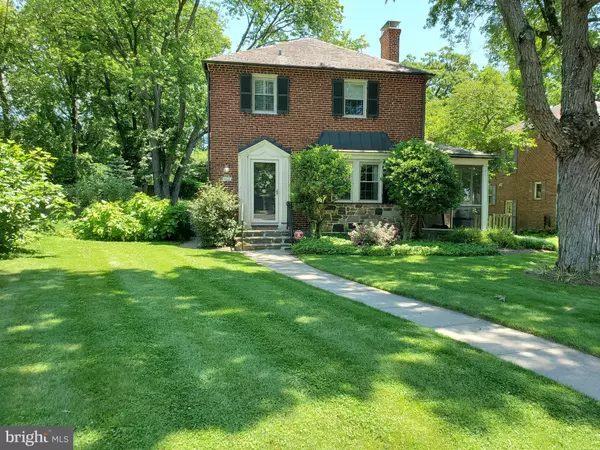For more information regarding the value of a property, please contact us for a free consultation.
6025 PINEHURST RD Baltimore, MD 21212
Want to know what your home might be worth? Contact us for a FREE valuation!

Our team is ready to help you sell your home for the highest possible price ASAP
Key Details
Sold Price $360,000
Property Type Single Family Home
Sub Type Detached
Listing Status Sold
Purchase Type For Sale
Square Footage 1,437 sqft
Price per Sqft $250
Subdivision Lake Evesham
MLS Listing ID MDBA2001536
Sold Date 12/17/21
Style Colonial
Bedrooms 3
Full Baths 1
Half Baths 1
HOA Y/N N
Abv Grd Liv Area 1,437
Originating Board BRIGHT
Year Built 1934
Annual Tax Amount $4,973
Tax Year 2021
Lot Size 9,304 Sqft
Acres 0.21
Property Description
Lovely all brick 3 bedroom colonial with screened side porch and detached garage gracing a manicured and level tree-shaded yard. And in a great school district--Roland Park Elementary and Middle Schools! While some updates are in order, the pride of ownership and responsible maintenance is immediately evident, both inside and out. All new energy efficient vinyl tilt replacement windows, enduring slate roof with copper gutters and spouts, annually serviced roof, gas furnace, and CAC, freshly painted rooms and exterior trim, and newly polished hardwood flooring throughout. The kitchen nook is the perfect size for a main level powder room if desired, and the full basement offers the opportunity for additional rooms for recreation, hobby, workshop, or home office. All this at a townhome price! A lovely place to call home for years to come. Convenient to both Towson and Baltimore City government and business centers, shopping, restaurants, recreation, and prominent colleges/universities.
Location
State MD
County Baltimore City
Zoning R-3
Direction West
Rooms
Other Rooms Living Room, Dining Room, Primary Bedroom, Bedroom 2, Bedroom 3, Kitchen, Basement, Breakfast Room, Bathroom 1, Screened Porch
Basement Full, Connecting Stairway, Walkout Stairs, Partially Finished, Sump Pump, Space For Rooms, Windows, Workshop
Interior
Interior Features Floor Plan - Traditional, Formal/Separate Dining Room, Wood Floors, Window Treatments, Ceiling Fan(s)
Hot Water Natural Gas
Heating Forced Air, Programmable Thermostat
Cooling Central A/C, Ceiling Fan(s), Programmable Thermostat
Flooring Hardwood, Vinyl, Ceramic Tile
Fireplaces Number 1
Equipment Stove, Refrigerator, Icemaker, Dishwasher, Exhaust Fan, Washer, Dryer
Furnishings No
Fireplace Y
Window Features Replacement,ENERGY STAR Qualified,Double Pane,Vinyl Clad,Wood Frame
Appliance Stove, Refrigerator, Icemaker, Dishwasher, Exhaust Fan, Washer, Dryer
Heat Source Natural Gas
Laundry Basement
Exterior
Exterior Feature Enclosed, Porch(es)
Garage Additional Storage Area, Garage Door Opener
Garage Spaces 1.0
Utilities Available Cable TV
Waterfront N
Water Access N
View Garden/Lawn, Street
Roof Type Slate
Accessibility None
Porch Enclosed, Porch(es)
Road Frontage City/County
Parking Type Detached Garage, Alley, On Street
Total Parking Spaces 1
Garage Y
Building
Lot Description Front Yard, Rear Yard, Level, Landscaping, Vegetation Planting
Story 3
Foundation Block, Crawl Space
Sewer Public Sewer
Water Public
Architectural Style Colonial
Level or Stories 3
Additional Building Above Grade, Below Grade
Structure Type Plaster Walls,Paneled Walls
New Construction N
Schools
Elementary Schools Roland Park Elementary-Middle School
Middle Schools Roland Park
High Schools Call School Board
School District Baltimore City Public Schools
Others
Pets Allowed Y
Senior Community No
Tax ID 0327645088A019
Ownership Fee Simple
SqFt Source Assessor
Security Features Security System,Electric Alarm,Main Entrance Lock,Smoke Detector,Carbon Monoxide Detector(s)
Acceptable Financing Conventional, FHA, VA, Cash
Horse Property N
Listing Terms Conventional, FHA, VA, Cash
Financing Conventional,FHA,VA,Cash
Special Listing Condition Standard
Pets Description Dogs OK, Cats OK
Read Less

Bought with Katrina A Cairns • Monument Sotheby's International Realty
GET MORE INFORMATION




