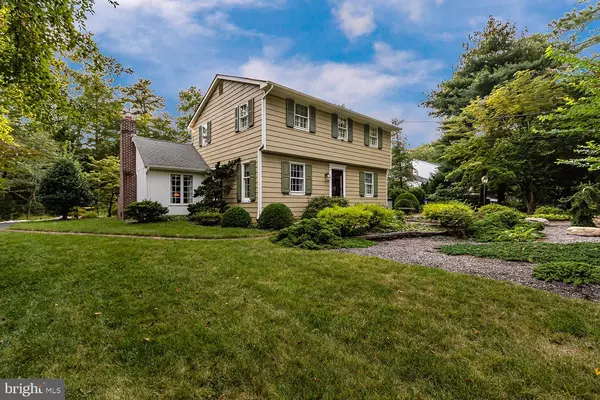For more information regarding the value of a property, please contact us for a free consultation.
50 HOLLY DR Medford, NJ 08055
Want to know what your home might be worth? Contact us for a FREE valuation!

Our team is ready to help you sell your home for the highest possible price ASAP
Key Details
Sold Price $400,000
Property Type Single Family Home
Sub Type Detached
Listing Status Sold
Purchase Type For Sale
Square Footage 1,972 sqft
Price per Sqft $202
Subdivision Oakwood Lakes
MLS Listing ID NJBL2006684
Sold Date 11/01/21
Style Colonial
Bedrooms 4
Full Baths 2
Half Baths 1
HOA Y/N N
Abv Grd Liv Area 1,972
Originating Board BRIGHT
Year Built 1972
Annual Tax Amount $7,217
Tax Year 2020
Lot Size 0.430 Acres
Acres 0.43
Lot Dimensions 0.00 x 0.00
Property Description
Absolutely Beautiful 4 Bedroom, 2 Full Bath, and 1 Partial bath Colonial style home in the Oakwood Lakes development of Medford Twp. This custom built home screams pride of ownership by the original owner and has been meticulously maintained in and out. The interior of this home boasts beautiful hand scraped maple wood flooring throughout the first floor, a large formal Living room off the foyer with a Pella sliding glass door to the backyard, a neutral decor throughout, lightolier recessed lighting, a den or family room off the living room with cathedral ceilings, a floor to ceiling brick fireplace with a gas insert and exposed wood beams, a large kitchen with custom hand made cabinets along with brookhaven cabinets, stainless steel appliances, granite countertops, a large skylight, a tile backsplash, ceramic tile flooring, and a large window above the sink overlooking the backyard, off the kitchen is a large dining room with exposed beams, plantation shutters in the kitchen, baths, and front bedrooms, closet organizers in all of the closets, hardwood flooring throughout the second floor, pull down attic stairs to a floored attic that offers a ton of storage space, and 4 large bedrooms including the master suite with an updated master bath. The exterior of this home offers extensive landscaping throughout the entire yard, brick paver walkways, two custom built storage sheds, a brick patio off of the covered back porch, a large blue slate patio, recently painted exterior, and all this on a large corner lot. Don't miss your opportunity to see this wonderful home!
Location
State NJ
County Burlington
Area Medford Twp (20320)
Zoning GD
Interior
Hot Water Natural Gas
Heating Forced Air
Cooling Central A/C
Heat Source Natural Gas
Exterior
Water Access N
Accessibility None
Garage N
Building
Story 2
Foundation Block
Sewer Public Sewer
Water Well
Architectural Style Colonial
Level or Stories 2
Additional Building Above Grade, Below Grade
New Construction N
Schools
School District Lenape Regional High
Others
Senior Community No
Tax ID 20-02907-00018
Ownership Fee Simple
SqFt Source Assessor
Special Listing Condition Standard
Read Less

Bought with Jason Gareau • Long & Foster Real Estate, Inc.



