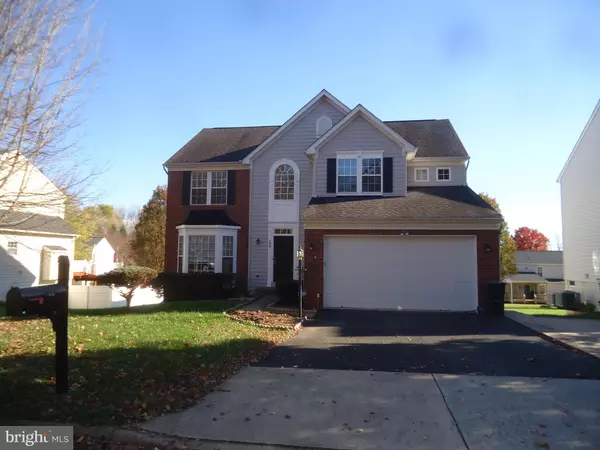For more information regarding the value of a property, please contact us for a free consultation.
399 CANNON WAY Warrenton, VA 20186
Want to know what your home might be worth? Contact us for a FREE valuation!

Our team is ready to help you sell your home for the highest possible price ASAP
Key Details
Sold Price $639,000
Property Type Single Family Home
Sub Type Detached
Listing Status Sold
Purchase Type For Sale
Square Footage 3,958 sqft
Price per Sqft $161
Subdivision Ridges Of Warrenton
MLS Listing ID VAFQ2002044
Sold Date 01/24/22
Style Colonial
Bedrooms 5
Full Baths 3
Half Baths 1
HOA Fees $30/mo
HOA Y/N Y
Abv Grd Liv Area 2,792
Originating Board BRIGHT
Year Built 2003
Annual Tax Amount $4,590
Tax Year 2021
Lot Size 0.279 Acres
Acres 0.28
Property Description
Gorgeous Home with many loaded extras! All finished 3 levels, wood floor thru-outs. Main level with inlays, chair rail and crow molding. Family room off kitchen with gas fireplace. Sun Room off kitchen as the extension leads to huge trex deck to walk down to back yard. New appliances in Kitchen: Stove, Refrigerator, Dishwasher, Microwave, New granite kitchen countertop. Updated and upgraded with freshly painted.! Recess lights, Bay window, sunny rooms. fully finished basement with large rec room for entertainment, Separate enclosure for study room available. large 5th bedroom for family and guest. Double hot water tanks(gas and electric) for big family members. Walk out patio--15x14 concrete slab for kids to play. Many much more.
Location
State VA
County Fauquier
Zoning PD 10
Rooms
Other Rooms Living Room, Dining Room, Primary Bedroom, Bedroom 2, Bedroom 3, Bedroom 4, Bedroom 5, Kitchen, Family Room, Study, Sun/Florida Room, Laundry, Recreation Room, Bathroom 2, Primary Bathroom
Basement Daylight, Full, Fully Finished, Full, Improved, Outside Entrance, Rear Entrance, Space For Rooms, Walkout Level, Windows
Interior
Interior Features Carpet, Chair Railings, Crown Moldings, Dining Area, Family Room Off Kitchen, Floor Plan - Open, Formal/Separate Dining Room, Kitchen - Table Space, Recessed Lighting, Walk-in Closet(s), Wood Floors
Hot Water Natural Gas, Multi-tank
Heating Forced Air
Cooling Central A/C, Ceiling Fan(s)
Flooring Bamboo, Carpet, Tile/Brick
Fireplaces Number 1
Fireplaces Type Gas/Propane
Equipment Built-In Microwave, Built-In Range, Dishwasher, Disposal, Dryer, Microwave, Refrigerator, Stove, Washer
Fireplace Y
Window Features Double Hung,Insulated,Bay/Bow
Appliance Built-In Microwave, Built-In Range, Dishwasher, Disposal, Dryer, Microwave, Refrigerator, Stove, Washer
Heat Source Natural Gas
Laundry Hookup, Washer In Unit, Dryer In Unit
Exterior
Parking Features Garage - Front Entry, Garage Door Opener, Additional Storage Area
Garage Spaces 4.0
Utilities Available Cable TV Available, Electric Available, Multiple Phone Lines, Natural Gas Available, Phone Available, Phone Connected, Sewer Available, Under Ground, Water Available
Water Access N
Roof Type Asphalt,Composite
Accessibility Other
Attached Garage 2
Total Parking Spaces 4
Garage Y
Building
Story 3
Foundation Slab
Sewer Public Sewer
Water Public
Architectural Style Colonial
Level or Stories 3
Additional Building Above Grade, Below Grade
Structure Type 2 Story Ceilings,Dry Wall,High
New Construction N
Schools
School District Fauquier County Public Schools
Others
Pets Allowed N
Senior Community No
Tax ID 6984-66-7454
Ownership Fee Simple
SqFt Source Assessor
Acceptable Financing Cash, Conventional, FHA, VA
Listing Terms Cash, Conventional, FHA, VA
Financing Cash,Conventional,FHA,VA
Special Listing Condition Standard
Read Less

Bought with Shan SAEED • Samson Properties



