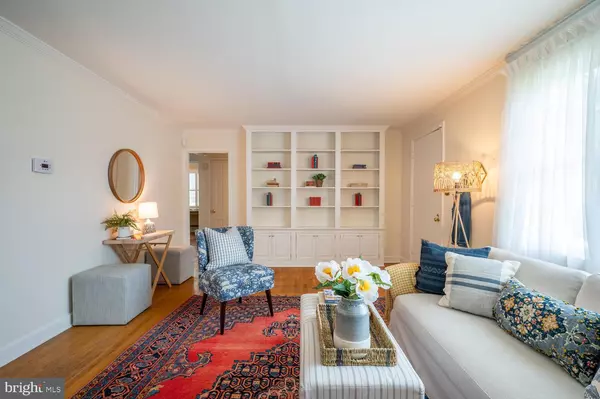For more information regarding the value of a property, please contact us for a free consultation.
2902 EDGEHILL DR Alexandria, VA 22302
Want to know what your home might be worth? Contact us for a FREE valuation!

Our team is ready to help you sell your home for the highest possible price ASAP
Key Details
Sold Price $799,900
Property Type Single Family Home
Sub Type Detached
Listing Status Sold
Purchase Type For Sale
Square Footage 2,022 sqft
Price per Sqft $395
Subdivision Monticello Park
MLS Listing ID VAAX2000238
Sold Date 11/16/21
Style Cape Cod
Bedrooms 4
Full Baths 2
HOA Y/N N
Abv Grd Liv Area 1,482
Originating Board BRIGHT
Year Built 1953
Annual Tax Amount $9,033
Tax Year 2021
Lot Size 9,478 Sqft
Acres 0.22
Property Description
BEAUTIFUL CURB APPEAL ON A LOVELY CORNER LOT. 2902 Edgehill Drive is a breath of fresh air in the heart of the Monticello Park neighborhood. Seller is motivated! Delightful and well-maintained landscaping greet you. Enter into a spacious living room that boasts crown molding, a wall of custom built-in bookshelves/cabinets for displaying collections, and is anchored by a cozy gas fireplace with an original bygone era mantel. Flow into the dining area that was conveniently designed off the kitchen. The charming galley kitchen presents ample cabinet and drawer storage, quartz countertops, a rustic brick accent wall, and a window over the sink that overlooks the backyard. Two bedrooms and a full bath conveniently complete the main level configuration and provide the perfect one-level living plan that elevates this to a forever home status! Upper level features two bedrooms with carpet and a full bath. The lower level is unfinished but provides a great layout to make any vision come to life! A door from the dining room opens to a deck and patio retreat - just in time for summer barbeques and gatherings. Custom shed for extra storage. Stepping stones lead to a side yard brick patio area for another spot to relax. 2902 Edgehill Drive is close to major highway access, everyday shopping needs, and Old Town, Shirlington, and DC for extra adventures and community experiences. *Floor plan in photos section.
Location
State VA
County Alexandria City
Zoning R 8
Rooms
Other Rooms Living Room, Dining Room, Primary Bedroom, Bedroom 2, Bedroom 3, Bedroom 4, Kitchen, Basement, Storage Room, Utility Room
Basement Daylight, Partial, Unfinished, Windows
Main Level Bedrooms 2
Interior
Interior Features Built-Ins, Carpet, Ceiling Fan(s), Chair Railings, Crown Moldings, Dining Area, Floor Plan - Traditional, Kitchen - Galley, Upgraded Countertops, Wood Floors
Hot Water Natural Gas
Heating Forced Air
Cooling Ceiling Fan(s), Central A/C
Flooring Hardwood, Carpet
Fireplaces Number 1
Fireplaces Type Mantel(s), Brick, Gas/Propane
Equipment Built-In Microwave, Dishwasher, Disposal, Dryer, Icemaker, Oven/Range - Electric, Refrigerator, Washer
Fireplace Y
Appliance Built-In Microwave, Dishwasher, Disposal, Dryer, Icemaker, Oven/Range - Electric, Refrigerator, Washer
Heat Source Natural Gas
Laundry Basement
Exterior
Exterior Feature Deck(s), Patio(s)
Garage Spaces 2.0
Fence Rear, Wood
Waterfront N
Water Access N
Accessibility None
Porch Deck(s), Patio(s)
Parking Type Driveway, On Street
Total Parking Spaces 2
Garage N
Building
Lot Description Corner, Landscaping
Story 3
Sewer Public Sewer
Water Public
Architectural Style Cape Cod
Level or Stories 3
Additional Building Above Grade, Below Grade
Structure Type Dry Wall
New Construction N
Schools
Elementary Schools George Mason
Middle Schools George Washington
High Schools Alexandria City
School District Alexandria City Public Schools
Others
Senior Community No
Tax ID 023.02-04-19
Ownership Fee Simple
SqFt Source Assessor
Special Listing Condition Standard
Read Less

Bought with Dennis A Horner • Coldwell Banker Realty - Washington
GET MORE INFORMATION




