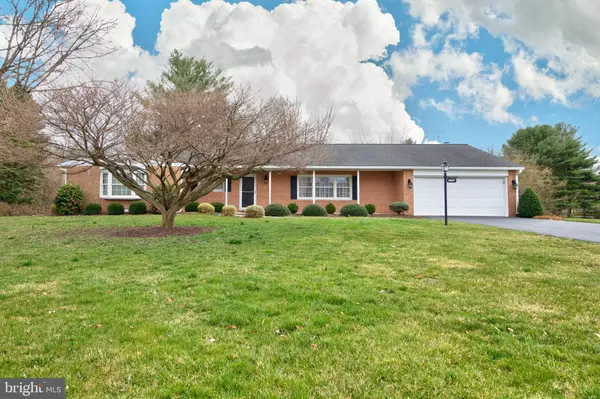For more information regarding the value of a property, please contact us for a free consultation.
2907 ROLLING GREEN DR Churchville, MD 21028
Want to know what your home might be worth? Contact us for a FREE valuation!

Our team is ready to help you sell your home for the highest possible price ASAP
Key Details
Sold Price $424,900
Property Type Single Family Home
Sub Type Detached
Listing Status Sold
Purchase Type For Sale
Square Footage 2,460 sqft
Price per Sqft $172
Subdivision Rolling Green
MLS Listing ID MDHR245046
Sold Date 05/22/20
Style Ranch/Rambler
Bedrooms 4
Full Baths 2
Half Baths 1
HOA Fees $10/ann
HOA Y/N Y
Abv Grd Liv Area 2,460
Originating Board BRIGHT
Year Built 1969
Annual Tax Amount $4,311
Tax Year 2019
Lot Size 1.180 Acres
Acres 1.18
Lot Dimensions 147.00 x348
Property Description
A rare opportunity to own an all brick expansive 4 bedroom rancher in the Rolling Green community. Meticulously maintained by the original owners insures one floor living at it's finest. Hardwood floors throughout. Granite counter tops and stainless steel Kitchen Aid appliances accent the large eat in kitchen. Entertain guests in the adjoining formal dining room with built-ins or relax in the adjoining family room by the brick fireplace--all overlooking the picturesque private rear yard. The master bedroom offers double closets, a dressing/makeup area, and a private remodeled master bath. All bedrooms offer double closets, and are served by a full hall bath featuring double sinks, large mirror, tile surroundings, and tub and shower. The "bowling alley" size open basement offers a variety of choices--all with plenty of natural light and sliders to the rear yard. The Rolling Green community offers quiet walks, a community lake, a beach area and a recreation area. All convenient to I95, APG, Harford Community College, and suburban shopping and entertainment areas. Call today for your appointment.
Location
State MD
County Harford
Zoning RR
Rooms
Other Rooms Living Room, Dining Room, Primary Bedroom, Bedroom 2, Bedroom 4, Kitchen, Family Room, Foyer, Bathroom 2, Bathroom 3, Primary Bathroom
Basement Connecting Stairway, Daylight, Full
Main Level Bedrooms 4
Interior
Interior Features Built-Ins, Chair Railings, Entry Level Bedroom, Exposed Beams, Family Room Off Kitchen, Intercom, Kitchen - Eat-In, Kitchen - Table Space, Primary Bath(s), Pantry, Upgraded Countertops, Water Treat System, Window Treatments, Wood Floors
Hot Water Natural Gas
Heating Forced Air
Cooling Central A/C
Flooring Hardwood, Ceramic Tile
Fireplaces Number 1
Fireplaces Type Brick, Fireplace - Glass Doors
Equipment Built-In Range, Dishwasher, Dryer, Humidifier, Icemaker, Intercom, Oven - Single, Oven/Range - Electric, Refrigerator, Stainless Steel Appliances, Washer, Water Conditioner - Owned, Water Heater
Furnishings No
Fireplace Y
Window Features Bay/Bow,Replacement,Screens
Appliance Built-In Range, Dishwasher, Dryer, Humidifier, Icemaker, Intercom, Oven - Single, Oven/Range - Electric, Refrigerator, Stainless Steel Appliances, Washer, Water Conditioner - Owned, Water Heater
Heat Source Natural Gas
Exterior
Exterior Feature Patio(s), Porch(es)
Garage Additional Storage Area, Built In, Garage - Front Entry, Garage Door Opener, Inside Access
Garage Spaces 6.0
Waterfront N
Water Access N
View Garden/Lawn, Trees/Woods
Roof Type Asbestos Shingle
Street Surface Access - On Grade,Black Top
Accessibility Level Entry - Main
Porch Patio(s), Porch(es)
Road Frontage City/County
Attached Garage 2
Total Parking Spaces 6
Garage Y
Building
Lot Description Backs to Trees, Cleared, Landscaping, Open, Rear Yard, Road Frontage
Story 1
Foundation Block
Sewer On Site Septic
Water Well
Architectural Style Ranch/Rambler
Level or Stories 1
Additional Building Above Grade, Below Grade
Structure Type Dry Wall
New Construction N
Schools
Elementary Schools Churchville
Middle Schools Southampton
High Schools C Milton Wright
School District Harford County Public Schools
Others
Pets Allowed Y
HOA Fee Include Common Area Maintenance
Senior Community No
Tax ID 1303125068
Ownership Fee Simple
SqFt Source Estimated
Acceptable Financing Cash, Conventional, FHA
Listing Terms Cash, Conventional, FHA
Financing Cash,Conventional,FHA
Special Listing Condition Standard
Pets Description No Pet Restrictions
Read Less

Bought with Deborah Ann Matz • Keller Williams Keystone Realty
GET MORE INFORMATION




