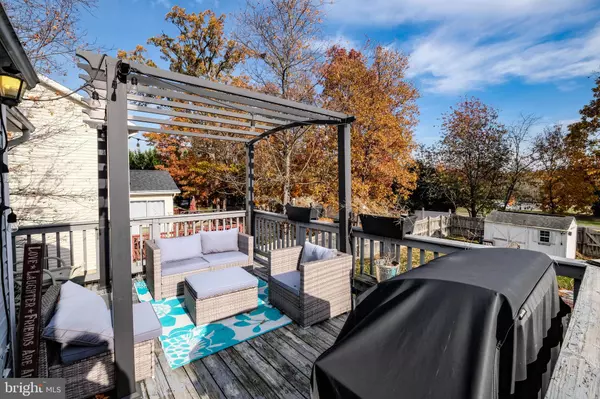For more information regarding the value of a property, please contact us for a free consultation.
138 CHURCHILL DR Stephens City, VA 22655
Want to know what your home might be worth? Contact us for a FREE valuation!

Our team is ready to help you sell your home for the highest possible price ASAP
Key Details
Sold Price $370,000
Property Type Single Family Home
Sub Type Detached
Listing Status Sold
Purchase Type For Sale
Square Footage 2,028 sqft
Price per Sqft $182
Subdivision Fredericktown Es
MLS Listing ID VAFV2002652
Sold Date 01/05/22
Style Split Foyer
Bedrooms 3
Full Baths 2
Half Baths 1
HOA Y/N N
Abv Grd Liv Area 1,378
Originating Board BRIGHT
Year Built 1998
Annual Tax Amount $1,608
Tax Year 2021
Lot Size 10,019 Sqft
Acres 0.23
Property Description
Professional Pictures On The Way! Split Foyer In The Saught Out Area Of Stephens City VA! Upgraded Split Foyer, 1 Owner! Also, Many Pluses! No HOA! The Home Has Great Curb Appeal, Widened Driveway, With Parking Not Only In Extended 2 Car Garage, But Additional Parking In Driveway-Up To 3 Additional Vehicles! Inside The Home You Will Find An Extended Floor Plan, Large Open Living Room, Upgraded/Remodeled Kitchen To Include Pergo Waterproof Flooring, With Granite Countertops, Breakfast Bar, New French Doors, Additional Cabinet Space. Exit Outside To the Large Open Deck Area! The Main Level Of The Home Has A Primary Bedroom With Upgraded Primary Bathroom To Include Ceramic Tile, 2 And 3rd Bedrooms On Main Also Have Walk In Closets, And New Carpet! The 2nd Bathroom Has Also Been Remodeled With Gorgeous Ceramic Tile Flooring, Freshly Painted With A Contemporary Look! So Much More This Home To Include A Fully Renovated Recreation Room In Basement- A Fun Space With A Full Wet And Dry Bar Area!! The Basement Level Also Includes A 1/2 Bathroom, Large Laundry Space And Access to Oversized Garage! Last But Definitely Not Least-The Fully Fenced Back Oversized Back Yard With Poured Stamped Patio, Large Deck Area With Steps! The Roof Was Replaced In 2018! (Seller Will Give $3,500 Towards Carpet Allowance For Upper Level Or $3,500 Towards Closing Costs Whichever Lender Will Also)
Location
State VA
County Frederick
Zoning RP
Rooms
Other Rooms Living Room, Primary Bedroom, Bedroom 2, Bedroom 3, Kitchen, Laundry, Recreation Room, Bathroom 3, Primary Bathroom
Basement Connecting Stairway, Fully Finished, Heated, Outside Entrance, Rear Entrance
Main Level Bedrooms 3
Interior
Interior Features Bar, Breakfast Area, Built-Ins, Carpet, Ceiling Fan(s), Chair Railings, Combination Kitchen/Dining, Crown Moldings, Family Room Off Kitchen, Floor Plan - Traditional, Kitchen - Eat-In, Kitchen - Island, Kitchen - Table Space, Pantry, Primary Bath(s), Upgraded Countertops, Wainscotting, Walk-in Closet(s), Window Treatments
Hot Water Electric
Heating Heat Pump(s)
Cooling Central A/C
Flooring Heavy Duty, Carpet, Ceramic Tile
Equipment Built-In Microwave, Dishwasher, Disposal, Dryer, Exhaust Fan, Oven - Self Cleaning, Refrigerator, Stove, Washer
Furnishings No
Fireplace N
Appliance Built-In Microwave, Dishwasher, Disposal, Dryer, Exhaust Fan, Oven - Self Cleaning, Refrigerator, Stove, Washer
Heat Source Natural Gas
Laundry Lower Floor
Exterior
Exterior Feature Deck(s), Patio(s)
Garage Garage - Front Entry, Inside Access, Oversized
Garage Spaces 5.0
Utilities Available Cable TV
Waterfront N
Water Access N
View Street, Trees/Woods, Other
Roof Type Architectural Shingle
Street Surface Black Top
Accessibility None
Porch Deck(s), Patio(s)
Road Frontage City/County
Parking Type Attached Garage, Driveway
Attached Garage 2
Total Parking Spaces 5
Garage Y
Building
Lot Description Backs - Parkland, Cleared, Front Yard, Rear Yard
Story 2
Foundation Concrete Perimeter
Sewer Public Sewer
Water Public
Architectural Style Split Foyer
Level or Stories 2
Additional Building Above Grade, Below Grade
New Construction N
Schools
School District Frederick County Public Schools
Others
Senior Community No
Tax ID 75J 914 259
Ownership Fee Simple
SqFt Source Assessor
Acceptable Financing Cash, Conventional, FHA, USDA
Listing Terms Cash, Conventional, FHA, USDA
Financing Cash,Conventional,FHA,USDA
Special Listing Condition Standard
Read Less

Bought with Gaudy Evelyn Baxter • Coldwell Banker Realty
GET MORE INFORMATION




