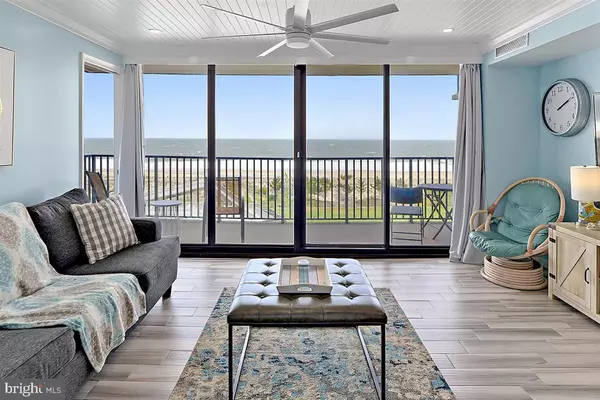For more information regarding the value of a property, please contact us for a free consultation.
403 S EDGEWATER HOUSE RD #403S Bethany Beach, DE 19930
Want to know what your home might be worth? Contact us for a FREE valuation!

Our team is ready to help you sell your home for the highest possible price ASAP
Key Details
Sold Price $729,000
Property Type Condo
Sub Type Condo/Co-op
Listing Status Sold
Purchase Type For Sale
Square Footage 1,270 sqft
Price per Sqft $574
Subdivision Sea Colony East
MLS Listing ID DESU161320
Sold Date 07/01/20
Style Coastal
Bedrooms 2
Full Baths 2
Condo Fees $6,764/ann
HOA Y/N N
Abv Grd Liv Area 1,270
Originating Board BRIGHT
Annual Tax Amount $1,028
Tax Year 2019
Lot Dimensions 0.00 x 0.00
Property Description
Oceanfront luxury awaits you in this rare 2 bedroom and den spacious condo with oversized balcony overlooking the Atlantic Ocean. This spectacular condo is located in the premiere Edgewater bldg. with indoor pool, gym and offering some of the best ocean views in Sea Colony. Fully renovated with high-end upgrades including the addition of a den, a newly-remodeled kitchen (including a Spanish tile backsplash and granite), custom-tiled shower enclosures in the master and guest bathrooms, tongue and groove ceilings, crown molding, recessed lighting, a new HVAC system, and Italian wood-grained tile flooring in the main living areas. No detail has been overlooked in this move in ready, upscale beach paradise. Beauty surrounds you in this unique get-a-way that is steps to the beach and only a short stroll into town and the Bethany boardwalk.
Location
State DE
County Sussex
Area Baltimore Hundred (31001)
Zoning AR-1
Rooms
Main Level Bedrooms 2
Interior
Heating Forced Air
Cooling Central A/C
Furnishings Yes
Heat Source Electric
Exterior
Garage Spaces 3.0
Amenities Available Beach, Basketball Courts, Common Grounds, Exercise Room, Fitness Center, Hot tub, Pool - Indoor, Pool - Outdoor, Sauna, Security, Tennis - Indoor, Tennis Courts, Tot Lots/Playground, Water/Lake Privileges
Waterfront Y
Water Access Y
Accessibility Elevator
Parking Type Parking Lot
Total Parking Spaces 3
Garage N
Building
Story 1
Unit Features Hi-Rise 9+ Floors
Sewer Public Sewer
Water Private/Community Water
Architectural Style Coastal
Level or Stories 1
Additional Building Above Grade, Below Grade
New Construction N
Schools
School District Indian River
Others
Pets Allowed Y
HOA Fee Include Cable TV,Common Area Maintenance,Insurance,Management,Reserve Funds,Security Gate,Snow Removal,Trash,Water
Senior Community No
Tax ID 134-17.00-56.03-403S
Ownership Condominium
Acceptable Financing Conventional
Listing Terms Conventional
Financing Conventional
Special Listing Condition Standard
Pets Description Number Limit
Read Less

Bought with LESLIE KOPP • Long & Foster Real Estate, Inc.
GET MORE INFORMATION




