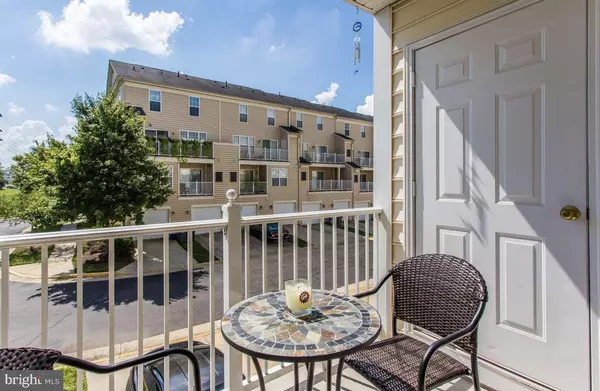For more information regarding the value of a property, please contact us for a free consultation.
42274 BLACK ROCK TER Aldie, VA 20105
Want to know what your home might be worth? Contact us for a FREE valuation!

Our team is ready to help you sell your home for the highest possible price ASAP
Key Details
Sold Price $360,000
Property Type Condo
Sub Type Condo/Co-op
Listing Status Sold
Purchase Type For Sale
Square Footage 1,280 sqft
Price per Sqft $281
Subdivision Amber Spring Condominiums
MLS Listing ID VALO441576
Sold Date 07/23/21
Style Other
Bedrooms 2
Full Baths 2
Half Baths 1
Condo Fees $372/mo
HOA Y/N N
Abv Grd Liv Area 1,280
Originating Board BRIGHT
Year Built 2004
Annual Tax Amount $2,938
Tax Year 2021
Property Description
Tucked away on a quiet street in the Amber Springs neighborhood in beautiful Stone Ridge you will find this highly sought after two-level brick-front end unit condo townhome. This cheerful 2 bedroom, 2.5 bath, 1-car rear-load garage townhome is surrounded by green space. The palladium windows and the two-story foyer and living room fill the open floor plan with plenty of sunlight. The private entrance opens up into the welcoming main level with brand new luxury vinyl flooring and fresh paint. Enjoy cooking, gathering and relaxing all in one open space. Cozy up to the gas fireplace in the spacious living room. The stunning updated kitchen features large wood top island/breakfast bar, quartz counters, barely used stainless steel appliances, an abundance of cabinet space and the perfect space for a home office. The second level offers 2 large bedrooms, 2 full baths, and full-size washer and dryer. Open the barn door to the master bedroom suite featuring large luxury master bathroom with separate shower, double vanities, and Jacuzzi brand soaking tub and walk-in closet. The private covered balcony, located off of the master bedroom, is perfect for relaxing. For the car enthusiast, the garage is temperature controlled and has a built-in workbench. As part of the Stone Ridge Community, you will have access to a number of recreational amenities, including three pools, a clubhouse with fitness center, tot lots, putting green, basketball courts, walking trails, tennis courts, and amphitheater. Close proximity to shops, eateries, Stone Springs Hospital, public library, and commuter lot. Check out the 3D virtual tour. You will NOT want to miss the opportunity to make this YOUR new home!
Location
State VA
County Loudoun
Zoning 05
Interior
Hot Water Natural Gas
Heating Programmable Thermostat, Central
Cooling Central A/C, Ceiling Fan(s)
Fireplaces Number 1
Fireplaces Type Gas/Propane, Screen
Fireplace Y
Heat Source Natural Gas
Laundry Upper Floor
Exterior
Parking Features Garage - Rear Entry, Additional Storage Area, Garage Door Opener
Garage Spaces 1.0
Amenities Available Bike Trail, Common Grounds, Exercise Room, Jog/Walk Path, Pool - Outdoor, Putting Green, Recreational Center, Tennis Courts, Tot Lots/Playground
Water Access N
Roof Type Asphalt
Accessibility Level Entry - Main
Attached Garage 1
Total Parking Spaces 1
Garage Y
Building
Story 2
Sewer Public Sewer
Water Public
Architectural Style Other
Level or Stories 2
Additional Building Above Grade, Below Grade
New Construction N
Schools
School District Loudoun County Public Schools
Others
HOA Fee Include Common Area Maintenance,Ext Bldg Maint,Insurance,Lawn Maintenance,Management,Pool(s),Recreation Facility,Snow Removal,Sewer,Trash,Water
Senior Community No
Tax ID 204194782020
Ownership Condominium
Acceptable Financing Cash, Conventional, FHA, VA
Listing Terms Cash, Conventional, FHA, VA
Financing Cash,Conventional,FHA,VA
Special Listing Condition Standard
Read Less

Bought with James E. Lemon, Jr. • Washington Fine Properties, LLC



