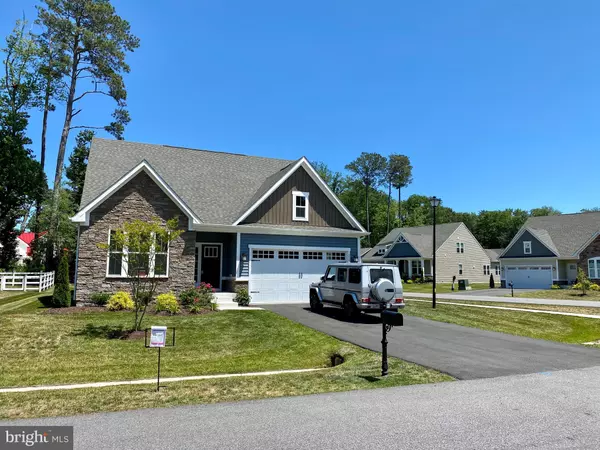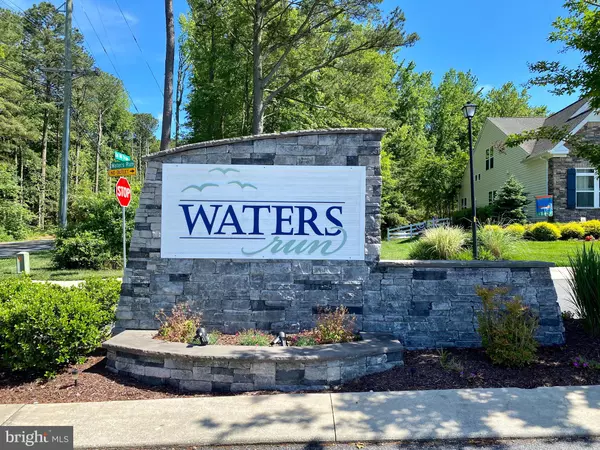For more information regarding the value of a property, please contact us for a free consultation.
37429 WOODS RUN CIR Selbyville, DE 19975
Want to know what your home might be worth? Contact us for a FREE valuation!

Our team is ready to help you sell your home for the highest possible price ASAP
Key Details
Sold Price $410,000
Property Type Single Family Home
Sub Type Detached
Listing Status Sold
Purchase Type For Sale
Square Footage 2,300 sqft
Price per Sqft $178
Subdivision Waters Run
MLS Listing ID DESU162716
Sold Date 09/10/20
Style Coastal
Bedrooms 4
Full Baths 3
HOA Fees $238/ann
HOA Y/N Y
Abv Grd Liv Area 2,300
Originating Board BRIGHT
Year Built 2018
Annual Tax Amount $1,151
Tax Year 2019
Lot Size 9,148 Sqft
Acres 0.21
Lot Dimensions 90.00 x 113.00
Property Description
Now Active and worth the wait!!! Move-in-Ready almost new home located in an amenity rich community with water access. This spacious and airy 4 bed, 3 bath home boasts an open concept floor plan with first floor living and many upgrades. This home has been lovingly cared for and is just steps to the community club house, pool, fitness center, tennis court and playground. Waters Run community offers its residents private water access, a waterfront gazebo, a pier/dock and waterfront kayak storage. Showings begin 7/3. Set up your appointment now and be one of the first to tour this amazing Delaware Beach property.
Location
State DE
County Sussex
Area Baltimore Hundred (31001)
Zoning AR-1
Rooms
Other Rooms Kitchen, Great Room, Laundry, Recreation Room
Main Level Bedrooms 3
Interior
Interior Features Breakfast Area, Combination Dining/Living, Combination Kitchen/Dining, Combination Kitchen/Living, Dining Area, Kitchen - Island, Kitchen - Gourmet, Primary Bath(s), Stall Shower, Tub Shower, Upgraded Countertops, Window Treatments, Wood Floors, Ceiling Fan(s), Recessed Lighting
Hot Water Electric
Heating Heat Pump(s)
Cooling Central A/C
Flooring Hardwood, Carpet, Ceramic Tile
Fireplaces Number 1
Equipment Stainless Steel Appliances, Water Heater, Refrigerator, Microwave, Washer, Dryer, Disposal, Oven/Range - Electric
Furnishings No
Fireplace Y
Appliance Stainless Steel Appliances, Water Heater, Refrigerator, Microwave, Washer, Dryer, Disposal, Oven/Range - Electric
Heat Source Electric
Laundry Main Floor
Exterior
Exterior Feature Patio(s)
Parking Features Garage Door Opener, Garage - Front Entry
Garage Spaces 6.0
Amenities Available Club House, Pier/Dock, Pool - Outdoor, Tennis Courts, Water/Lake Privileges
Water Access Y
Water Access Desc Boat - Powered,Canoe/Kayak,Fishing Allowed,Personal Watercraft (PWC)
View Garden/Lawn
Roof Type Architectural Shingle
Accessibility None
Porch Patio(s)
Attached Garage 2
Total Parking Spaces 6
Garage Y
Building
Lot Description Corner, Cleared, Backs to Trees
Story 2
Sewer Public Sewer
Water Public
Architectural Style Coastal
Level or Stories 2
Additional Building Above Grade, Below Grade
Structure Type Cathedral Ceilings
New Construction N
Schools
School District Indian River
Others
HOA Fee Include Common Area Maintenance,Lawn Maintenance,Pier/Dock Maintenance,Pool(s),Recreation Facility,Road Maintenance,Snow Removal
Senior Community No
Tax ID 533-12.00-879.00
Ownership Fee Simple
SqFt Source Assessor
Acceptable Financing Cash, Conventional
Horse Property N
Listing Terms Cash, Conventional
Financing Cash,Conventional
Special Listing Condition Standard
Read Less

Bought with Roy R Davis • Long & Foster Real Estate, Inc.



