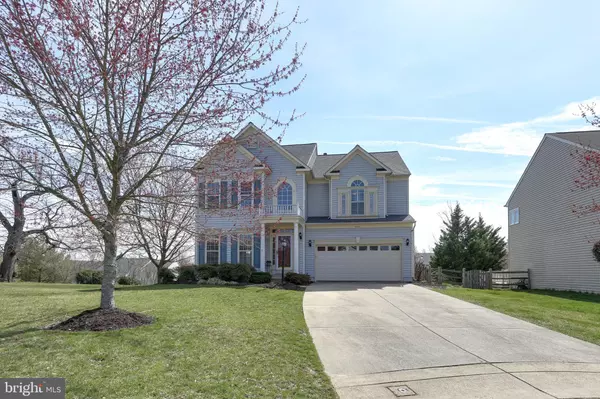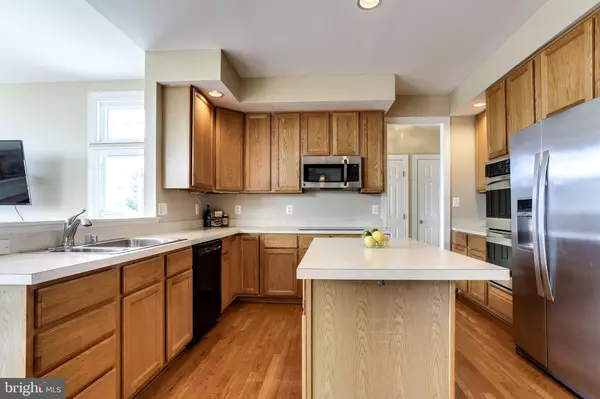For more information regarding the value of a property, please contact us for a free consultation.
6316 CANYON HEAD LN Columbia, MD 21045
Want to know what your home might be worth? Contact us for a FREE valuation!

Our team is ready to help you sell your home for the highest possible price ASAP
Key Details
Sold Price $550,000
Property Type Single Family Home
Sub Type Detached
Listing Status Sold
Purchase Type For Sale
Square Footage 3,850 sqft
Price per Sqft $142
Subdivision Village Of Long Reach
MLS Listing ID MDHW277144
Sold Date 05/15/20
Style Colonial
Bedrooms 5
Full Baths 3
Half Baths 1
HOA Fees $12/ann
HOA Y/N Y
Abv Grd Liv Area 2,658
Originating Board BRIGHT
Year Built 1997
Annual Tax Amount $8,278
Tax Year 2020
Lot Size 9,810 Sqft
Acres 0.23
Property Description
Must see classic Columbia colonial on a premium cul-de-sac lot siding to vast open space! Endless upgrades include: new roof w/architectural shingles (2018); new Carrier gas HVAC (2013); gleaming hardwoods on the main level; tall 9' ceilings; welcoming 2-story foyer; eat-in kitchen w/42" cabinets, stainless steel appliances, double wall oven, cooktop and center island; open family room w/gas fireplace and cathedral ceilings; formal dining room w/bay window, crown and chair rail molding; elegant living room w/oversized window; main level laundry room; upper level w/4 bedrooms and 2 full bathrooms; master suite w/cathedral ceilings and walk-in closet; spa like master bathroom w/soaking tub and separate shower; fully finished walk-out lower level w/huge rec room, 5th bedroom, 3rd full bathroom and storage/utility room; read deck, patio and fenced-in yard! Come see this outstanding home!
Location
State MD
County Howard
Zoning NT
Rooms
Other Rooms Living Room, Dining Room, Primary Bedroom, Bedroom 2, Bedroom 3, Bedroom 4, Bedroom 5, Kitchen, Family Room, Foyer, Recreation Room, Storage Room
Basement Full, Fully Finished, Walkout Level
Interior
Interior Features Carpet, Ceiling Fan(s), Crown Moldings, Family Room Off Kitchen, Floor Plan - Open, Formal/Separate Dining Room, Kitchen - Eat-In, Kitchen - Country, Kitchen - Gourmet, Kitchen - Island, Kitchen - Table Space, Recessed Lighting, Walk-in Closet(s), Window Treatments, Wood Floors
Hot Water Natural Gas
Heating Forced Air
Cooling Ceiling Fan(s), Central A/C
Flooring Hardwood, Carpet
Fireplaces Number 1
Fireplaces Type Gas/Propane
Equipment Built-In Microwave, Cooktop, Dishwasher, Disposal, Dryer - Electric, Icemaker, Oven - Wall, Oven - Double, Refrigerator, Stainless Steel Appliances, Water Heater
Fireplace Y
Window Features Double Pane,Screens,Palladian
Appliance Built-In Microwave, Cooktop, Dishwasher, Disposal, Dryer - Electric, Icemaker, Oven - Wall, Oven - Double, Refrigerator, Stainless Steel Appliances, Water Heater
Heat Source Natural Gas
Laundry Main Floor
Exterior
Exterior Feature Deck(s), Patio(s)
Garage Garage - Front Entry
Garage Spaces 2.0
Fence Rear
Utilities Available Cable TV Available, Fiber Optics Available
Amenities Available Basketball Courts, Bike Trail, Common Grounds, Community Center, Fitness Center, Golf Course Membership Available, Jog/Walk Path, Pool - Indoor, Pool - Outdoor, Picnic Area, Pool Mem Avail, Putting Green, Racquet Ball, Recreational Center, Riding/Stables, Soccer Field, Swimming Pool, Tennis - Indoor, Tennis Courts, Tot Lots/Playground, Volleyball Courts
Waterfront N
Water Access N
View Scenic Vista
Roof Type Architectural Shingle
Accessibility None
Porch Deck(s), Patio(s)
Attached Garage 2
Total Parking Spaces 2
Garage Y
Building
Lot Description Cul-de-sac, Landscaping, Premium
Story 3+
Sewer Public Sewer
Water Public
Architectural Style Colonial
Level or Stories 3+
Additional Building Above Grade, Below Grade
Structure Type 9'+ Ceilings,2 Story Ceilings,Cathedral Ceilings
New Construction N
Schools
Elementary Schools Jeffers Hill
Middle Schools Mayfield Woods
High Schools Long Reach
School District Howard County Public School System
Others
HOA Fee Include Common Area Maintenance,Management,Reserve Funds
Senior Community No
Tax ID 1416206393
Ownership Fee Simple
SqFt Source Assessor
Security Features Security System
Special Listing Condition Standard
Read Less

Bought with Nancy A Hulsman • Coldwell Banker Realty
GET MORE INFORMATION




