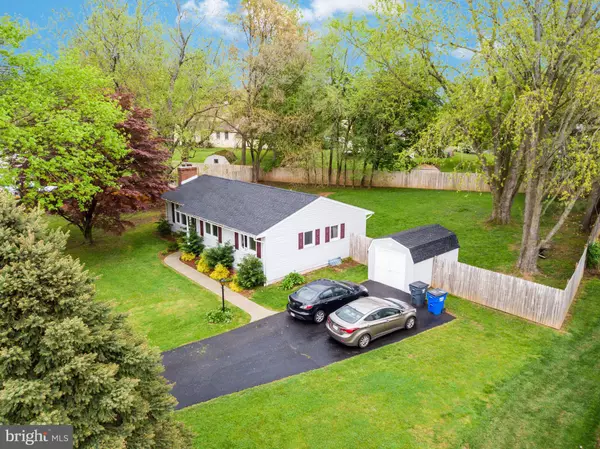For more information regarding the value of a property, please contact us for a free consultation.
4055 FEDERAL HILL RD Jarrettsville, MD 21084
Want to know what your home might be worth? Contact us for a FREE valuation!

Our team is ready to help you sell your home for the highest possible price ASAP
Key Details
Sold Price $334,990
Property Type Single Family Home
Sub Type Detached
Listing Status Sold
Purchase Type For Sale
Square Footage 1,204 sqft
Price per Sqft $278
Subdivision Sunrise Acres
MLS Listing ID MDHR246264
Sold Date 08/07/20
Style Ranch/Rambler
Bedrooms 3
Full Baths 2
HOA Y/N N
Abv Grd Liv Area 1,204
Originating Board BRIGHT
Year Built 1966
Annual Tax Amount $2,241
Tax Year 2019
Lot Size 0.353 Acres
Acres 0.35
Lot Dimensions 96.00 x
Property Description
Welcome to this beautiful rancher, located in picturesque Jarrettsville. This 3 bedroom, 2 full baths, immaculate home features an open floor plan with beautiful floors throughout, upgraded windows, and doors, a gourmet kitchen complete with center island, stainless steel appliances, and granite countertops. On the same level you will find the owner's master bedroom with master bathroom, his & hers closets; as well as two other generously sized bedrooms and a shared bathroom. All bathrooms have upgraded flooring and countertops. The lower level of the home features a large basement, great to make into a gym or storing all your extra possessions. Contact me to schedule a private showing or for more information.
Location
State MD
County Harford
Zoning AG
Rooms
Basement Poured Concrete, Rear Entrance, Space For Rooms, Sump Pump, Unfinished, Walkout Stairs, Workshop
Main Level Bedrooms 3
Interior
Interior Features Combination Kitchen/Dining, Dining Area, Entry Level Bedroom, Family Room Off Kitchen, Floor Plan - Open, Kitchen - Island, Primary Bath(s), Upgraded Countertops, Wood Floors
Hot Water Electric
Heating Forced Air, Heat Pump(s)
Cooling Central A/C, Ceiling Fan(s)
Flooring Carpet, Ceramic Tile, Laminated
Fireplaces Number 1
Equipment Built-In Microwave, Cooktop, Dishwasher, Dryer, Exhaust Fan, Freezer, Microwave, Oven/Range - Electric, Refrigerator, Range Hood, Stove, Stainless Steel Appliances, Washer, Water Heater
Furnishings No
Fireplace Y
Window Features Double Pane,Energy Efficient,Insulated,Screens
Appliance Built-In Microwave, Cooktop, Dishwasher, Dryer, Exhaust Fan, Freezer, Microwave, Oven/Range - Electric, Refrigerator, Range Hood, Stove, Stainless Steel Appliances, Washer, Water Heater
Heat Source Electric
Laundry Lower Floor
Exterior
Exterior Feature Patio(s)
Fence Wood
Waterfront N
Water Access N
Roof Type Shingle
Accessibility None
Porch Patio(s)
Parking Type Driveway
Garage N
Building
Story 2
Sewer On Site Septic
Water Well
Architectural Style Ranch/Rambler
Level or Stories 2
Additional Building Above Grade, Below Grade
Structure Type Dry Wall
New Construction N
Schools
School District Harford County Public Schools
Others
Pets Allowed Y
Senior Community No
Tax ID 1304044290
Ownership Fee Simple
SqFt Source Estimated
Acceptable Financing Conventional, FHA, Cash, USDA, VA
Horse Property N
Listing Terms Conventional, FHA, Cash, USDA, VA
Financing Conventional,FHA,Cash,USDA,VA
Special Listing Condition Standard
Pets Description Cats OK, Dogs OK
Read Less

Bought with Allisyn Elizabeth Evans • Long & Foster Real Estate, Inc.
GET MORE INFORMATION




