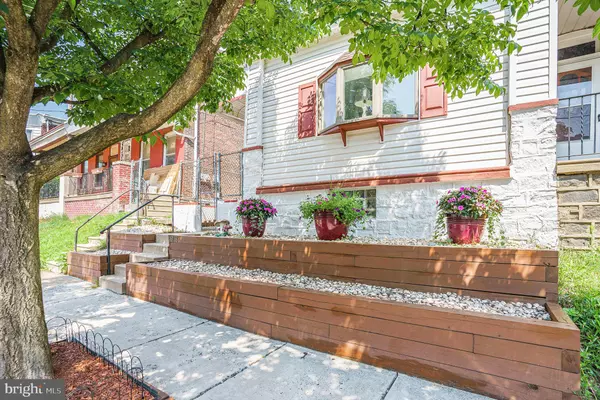For more information regarding the value of a property, please contact us for a free consultation.
6118 MARSDEN ST Philadelphia, PA 19135
Want to know what your home might be worth? Contact us for a FREE valuation!

Our team is ready to help you sell your home for the highest possible price ASAP
Key Details
Sold Price $235,000
Property Type Single Family Home
Sub Type Twin/Semi-Detached
Listing Status Sold
Purchase Type For Sale
Square Footage 1,284 sqft
Price per Sqft $183
Subdivision Wissinoming
MLS Listing ID PAPH2011402
Sold Date 11/02/21
Style Colonial
Bedrooms 3
Full Baths 1
Half Baths 1
HOA Y/N N
Abv Grd Liv Area 1,284
Originating Board BRIGHT
Year Built 1920
Annual Tax Amount $1,526
Tax Year 2021
Lot Size 1,998 Sqft
Acres 0.05
Lot Dimensions 24.97 x 80.00
Property Description
Welcome to this spacious and wonderful twin in Wissinoming! If you are looking for the perfect move-in ready home to unpack your bags and enjoy then this is the home for you. As you approach you will immediately notice the nicely landscaped and hardscaped front areas with great curb appeal. As you enter the house you will find a nice-sized enclosed front porch that could serve as a nice home office or playroom and then into the main part of the house you will be wowed by the brand new laminate hardwood floors throughout the first floor (installed in 2021) and the freshly painted and trendy gray color palette. As you move through the first floor you will find a formal living room in the front which leads to a family/TV room with a large bank of windows for great sunlight. Both rooms offer plenty of space for entertaining and flexible usage. Moving towards the back of the first floor you will come across the huge dining room perfect for hosting holiday gatherings and then just beyond through the archway you will immediately fall in love with the brand new gourmet kitchen that was just completed in August 2020. The kitchen features fresh white shaker cabinetry, classic subway tile backsplash, granite counters and all new stainless steel appliances. Upstairs on the second floor you are met at the top of the stairs by the enormous spa-like bathroom that features a large ceramic tile stall shower, luxurious heated jacuzzi tub and large vanity. As you move up the hallway you will discover a nice-sized middle bedroom with good closet space and then in the front is the light-filled main bedroom also boasting great closet space. We can’t forget to mention the large finished basement that has a nicely appointed powder room and is currently being used as a large third bedroom area. If outdoor fun is your thing, then this backyard space will not disappoint! Out the rear door from the kitchen you will enter a wonderful and private outdoor oasis backyard/patio and garden area where you can entertain, BBQ and enjoy the Spring, Summer and Fall months with friends and family! Other amazing features this home offers include: fresh paint throughout done in 2021, all new carpeting in the enclosed porch and upstairs in 2021, all new recessed ceiling LED lighting on the entire first floor, main bedroom and upstairs hallway, new roof and vinyl siding in 2018, new water heater in 2015, and a heater capable of three zone heating (currently being used in two zones - one zone for the basement and one for the main and second floors) Enjoy all of the great restaurants, bars and shops the neighborhood has to offer along Frankford, Torresdale and Harbison Avenues. Easy commute access to I-95, Rt. 73 and Roosevelt Blvd. along with SEPTA regional rail and bus lines. Don’t miss out. Make your appointment today!
Location
State PA
County Philadelphia
Area 19135 (19135)
Zoning RSA3
Direction East
Rooms
Basement Daylight, Partial, Fully Finished
Interior
Interior Features Carpet, Ceiling Fan(s), Dining Area, Floor Plan - Traditional, Kitchen - Gourmet, Recessed Lighting, Stall Shower, Upgraded Countertops
Hot Water Natural Gas
Heating Radiant, Radiator
Cooling Window Unit(s)
Flooring Carpet, Ceramic Tile, Hardwood, Laminated
Equipment Dishwasher, Dryer, Microwave, Refrigerator, Stainless Steel Appliances, Washer, Water Heater
Fireplace N
Appliance Dishwasher, Dryer, Microwave, Refrigerator, Stainless Steel Appliances, Washer, Water Heater
Heat Source Natural Gas
Laundry Basement
Exterior
Fence Chain Link
Waterfront N
Water Access N
Roof Type Flat
Accessibility None
Parking Type On Street
Garage N
Building
Story 2
Foundation Stone
Sewer Public Sewer
Water Public
Architectural Style Colonial
Level or Stories 2
Additional Building Above Grade, Below Grade
Structure Type Vinyl
New Construction N
Schools
School District The School District Of Philadelphia
Others
Pets Allowed Y
Senior Community No
Tax ID 411246900
Ownership Fee Simple
SqFt Source Assessor
Acceptable Financing Cash, Conventional, FHA, VA
Listing Terms Cash, Conventional, FHA, VA
Financing Cash,Conventional,FHA,VA
Special Listing Condition Standard
Pets Description No Pet Restrictions
Read Less

Bought with Shawn Marie Freeman • Realty Mark Associates
GET MORE INFORMATION




