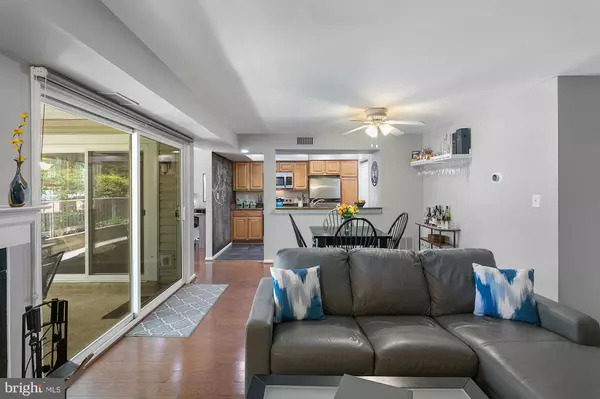For more information regarding the value of a property, please contact us for a free consultation.
4514 28TH RD S #11-8 Arlington, VA 22206
Want to know what your home might be worth? Contact us for a FREE valuation!

Our team is ready to help you sell your home for the highest possible price ASAP
Key Details
Sold Price $470,000
Property Type Condo
Sub Type Condo/Co-op
Listing Status Sold
Purchase Type For Sale
Square Footage 1,062 sqft
Price per Sqft $442
Subdivision Heatherlea
MLS Listing ID VAAR181496
Sold Date 07/13/21
Style Contemporary
Bedrooms 2
Full Baths 1
Condo Fees $350/mo
HOA Y/N N
Abv Grd Liv Area 1,062
Originating Board BRIGHT
Year Built 1983
Annual Tax Amount $4,201
Tax Year 2020
Property Description
OPEN HOUSE CANCELLED. PROPERTY UNDER CONTRACT. Welcome to sought-after Heatherlea community. This lovely and spacious 2 bedroom + den, 1 bath home with fabulous private outdoor space also includes parking for two cars. Enjoy an open floor plan with ample space for living and dining, plus a beautifully renovated gourmet kitchen. Featuring gorgeous wood floors throughout the home, and a handsome fireplace which adds so much charm to the living space. The expansive outdoor terrace is embraced by greenery and is the perfect place to relax or entertain. There are two very spacious bedrooms with ample closet space, and a den that can be used as the perfect home office with amazing natural light. A beautifully renovated bath with dual vanity and in-unit washer/dryer round out this wonderful condominium. The condominium community is pet-friendly and offers an outdoor swimming pool and beautiful grounds. Ideally located close to Shirlington Village, a wonderful shopping center with movie theater, restaurants, and more. Enjoy Four Mile Run Bike Trail, Barcroft park, and a dog park. Convenient to the bus station with a $2 ride to Metro to easily access downtown or the airport. Virginia wine country, Old Town Alexandria and Downtown DC are all within 30 minutes.
Location
State VA
County Arlington
Zoning RA14-26
Rooms
Other Rooms Den
Main Level Bedrooms 2
Interior
Interior Features Ceiling Fan(s), Wood Floors, Window Treatments
Hot Water Electric
Heating Central
Cooling Central A/C
Fireplaces Number 1
Equipment Built-In Microwave, Dryer, Washer, Refrigerator, Stove, Dishwasher, Disposal, Stainless Steel Appliances, Washer/Dryer Stacked
Appliance Built-In Microwave, Dryer, Washer, Refrigerator, Stove, Dishwasher, Disposal, Stainless Steel Appliances, Washer/Dryer Stacked
Heat Source Electric
Laundry Has Laundry, Dryer In Unit, Washer In Unit
Exterior
Exterior Feature Patio(s)
Parking On Site 2
Amenities Available Bike Trail, Common Grounds, Jog/Walk Path, Pool - Outdoor
Water Access N
Accessibility None
Porch Patio(s)
Garage N
Building
Story 1
Unit Features Garden 1 - 4 Floors
Sewer Public Sewer
Water Public
Architectural Style Contemporary
Level or Stories 1
Additional Building Above Grade, Below Grade
New Construction N
Schools
School District Arlington County Public Schools
Others
Pets Allowed Y
HOA Fee Include Ext Bldg Maint,Insurance,Lawn Maintenance,Management,Parking Fee,Pool(s),Reserve Funds,Road Maintenance,Sewer,Snow Removal,Trash,Water
Senior Community No
Tax ID 29-004-428
Ownership Condominium
Special Listing Condition Standard
Pets Allowed Dogs OK, Cats OK
Read Less

Bought with Mike J Anastasia • Long & Foster Real Estate, Inc.



