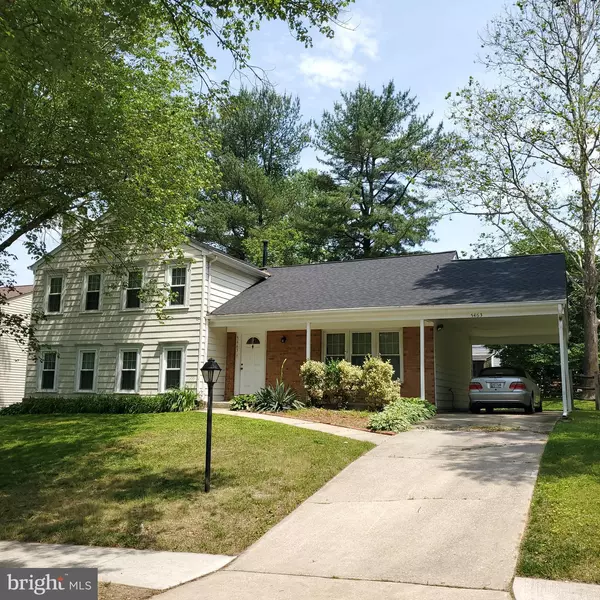For more information regarding the value of a property, please contact us for a free consultation.
5463 PHELPS LUCK DR Columbia, MD 21045
Want to know what your home might be worth? Contact us for a FREE valuation!

Our team is ready to help you sell your home for the highest possible price ASAP
Key Details
Sold Price $420,000
Property Type Single Family Home
Sub Type Detached
Listing Status Sold
Purchase Type For Sale
Square Footage 2,108 sqft
Price per Sqft $199
Subdivision Village Of Long Reach
MLS Listing ID MDHW280952
Sold Date 08/12/20
Style Split Level
Bedrooms 4
Full Baths 3
HOA Y/N N
Abv Grd Liv Area 2,108
Originating Board BRIGHT
Year Built 1972
Annual Tax Amount $5,192
Tax Year 2019
Lot Size 8,800 Sqft
Acres 0.2
Property Description
Welcome Home! Lovingly care for and thoughtfully upgraded split level in the heart of Columbia, Eat-in kitchen w/pantry and business center. Master Bedroom with large closet and private bathroom. Lower level 4th bedroom with full bath too. Enjoy relaxing conversations by the Family Room fireplace. Or invite all your friends and family (when allowed again!) to cookout on the back patio.Agents and prospective Buyers will be required to..."Please take all CDC recommended safety precautions when touring the property. Please wear masks and gloves & limit showings to no morethan 3 at a time including agent. No overlapping showings." Agents...Please turn off all lights and make sure that all doors are locked, and key is placed back in the lockbox, when you leave.
Location
State MD
County Howard
Zoning NT
Rooms
Other Rooms Living Room, Dining Room, Primary Bedroom, Bedroom 2, Bedroom 3, Bedroom 4, Kitchen, Family Room, Foyer, Utility Room, Bathroom 2, Bathroom 3, Primary Bathroom
Basement Daylight, Partial, Heated, Improved, Rear Entrance, Windows
Interior
Interior Features Chair Railings, Ceiling Fan(s), Dining Area, Kitchen - Eat-In, Kitchen - Table Space, Primary Bath(s), Walk-in Closet(s), Pantry
Hot Water Natural Gas
Heating Forced Air
Cooling Central A/C
Fireplaces Number 1
Fireplaces Type Mantel(s)
Equipment Dishwasher, Disposal, Water Heater, Washer - Front Loading, Refrigerator, Range Hood, Oven/Range - Electric, Dryer - Front Loading
Furnishings No
Fireplace Y
Appliance Dishwasher, Disposal, Water Heater, Washer - Front Loading, Refrigerator, Range Hood, Oven/Range - Electric, Dryer - Front Loading
Heat Source Natural Gas
Laundry Lower Floor, Dryer In Unit, Washer In Unit, Has Laundry
Exterior
Garage Spaces 2.0
Waterfront N
Water Access N
Roof Type Architectural Shingle
Street Surface Black Top
Accessibility None
Road Frontage City/County
Total Parking Spaces 2
Garage N
Building
Story 3
Sewer Public Sewer
Water Public
Architectural Style Split Level
Level or Stories 3
Additional Building Above Grade, Below Grade
New Construction N
Schools
School District Howard County Public School System
Others
Senior Community No
Tax ID 1416069450
Ownership Fee Simple
SqFt Source Assessor
Security Features Electric Alarm
Acceptable Financing Cash, Conventional, FHA, VA
Horse Property N
Listing Terms Cash, Conventional, FHA, VA
Financing Cash,Conventional,FHA,VA
Special Listing Condition Standard
Read Less

Bought with Victoria Pena • Home-Pro Realty, Inc.
GET MORE INFORMATION




