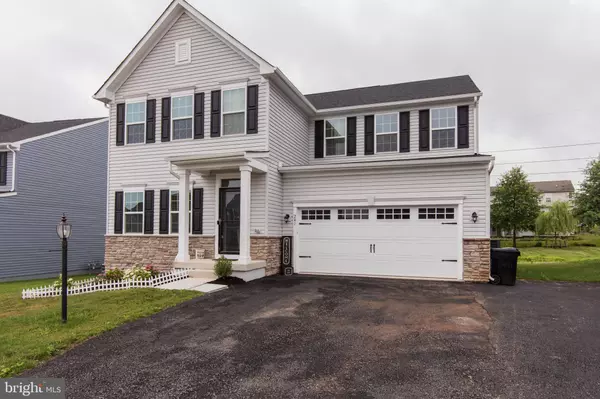For more information regarding the value of a property, please contact us for a free consultation.
241 MELROSE DR Gilbertsville, PA 19525
Want to know what your home might be worth? Contact us for a FREE valuation!

Our team is ready to help you sell your home for the highest possible price ASAP
Key Details
Sold Price $530,000
Property Type Single Family Home
Sub Type Detached
Listing Status Sold
Purchase Type For Sale
Square Footage 4,362 sqft
Price per Sqft $121
Subdivision Woodfield
MLS Listing ID PAMC2003016
Sold Date 08/20/21
Style Colonial
Bedrooms 4
Full Baths 3
Half Baths 1
HOA Fees $65/mo
HOA Y/N Y
Abv Grd Liv Area 3,306
Originating Board BRIGHT
Year Built 2020
Annual Tax Amount $5,100
Tax Year 2020
Lot Size 7,466 Sqft
Acres 0.17
Lot Dimensions 58.00 x 0.00
Property Description
Why wait 12 -16 months for a new home to be built when you can buy this 6 month old home and get the benefits of a new home without the wait. This popular Seneca Model built by Ryan Homes in the beautiful Woodfield Development in New Hanover Township offers over 3300 square feet above grade and an additional 1056 sq ft. in the finished basement. As you pull up to the front of the home you will appreciate the full front porch upgrade to enjoy the views of the community. As you enter the home you will notice the open floor plan & beautiful upgraded hardwood flooring running throughout the 1st floor. You will love the gourmet kitchen that offers an upgraded kitchen package w/ large center island with built in sink, seating for four, pendent lighting, stainless steel appliances with wall oven, built in microwave, gas range, kitchen vent to exterior, under cabinet lighting, plenty of cabinet space along with a separate breakfast area. The kitchen flows directly into the spacious family room with recessed lighting, ceiling fan and plenty of room for the big screen TV. The main floor also offers the formal dining room with upgraded lighting, half bathroom, full study/home office and the family entry area off the kitchen with build in shelving for coats, bags etc. The 2nd floor offers a large open loft area at the top of the steps. This area makes for a terrific homework area or Den area. This area leads to the three large guest bedrooms. Bedroom #2 also includes its own private bathroom. The full hall bathroom includes double sinks and tile flooring. The luxury main bedroom suite offers an oversized walk in closet and upgraded bathroom package with upgraded vanitys, fixtures, double sinks, Roman Shower and ceramic surround. The wonderful finished basement offers a large open family room area, media area & separate exercise room. The basement also includes a large storage room and upgraded roughed in bathroom package for adding a full bathroom in the future. Other upgrades to this home include : LED lighting package & Nickel Finished Hardware package. The neighborhood plans include a full walking trail and tot lot playground.
Location
State PA
County Montgomery
Area New Hanover Twp (10647)
Zoning RES
Rooms
Other Rooms Dining Room, Primary Bedroom, Bedroom 2, Bedroom 3, Bedroom 4, Kitchen, Family Room, Breakfast Room, Exercise Room, Laundry, Mud Room, Office, Media Room, Bathroom 2, Primary Bathroom, Half Bath
Basement Full, Fully Finished, Heated
Interior
Interior Features Breakfast Area, Ceiling Fan(s), Kitchen - Eat-In, Kitchen - Island, Kitchen - Gourmet, Primary Bath(s)
Hot Water Natural Gas
Heating Forced Air
Cooling Central A/C
Flooring Hardwood, Carpet, Ceramic Tile
Equipment Built-In Microwave, Built-In Range, Oven - Wall, Stainless Steel Appliances
Fireplace N
Appliance Built-In Microwave, Built-In Range, Oven - Wall, Stainless Steel Appliances
Heat Source Natural Gas
Laundry Upper Floor
Exterior
Garage Garage - Front Entry
Garage Spaces 5.0
Amenities Available Tot Lots/Playground, Jog/Walk Path
Waterfront N
Water Access N
Accessibility None
Parking Type Attached Garage, Driveway
Attached Garage 2
Total Parking Spaces 5
Garage Y
Building
Story 2
Sewer Public Sewer
Water Public
Architectural Style Colonial
Level or Stories 2
Additional Building Above Grade, Below Grade
New Construction N
Schools
School District Boyertown Area
Others
HOA Fee Include Common Area Maintenance,Trash
Senior Community No
Tax ID 47-00-06146-909
Ownership Fee Simple
SqFt Source Assessor
Acceptable Financing Cash, Conventional, FHA, VA
Listing Terms Cash, Conventional, FHA, VA
Financing Cash,Conventional,FHA,VA
Special Listing Condition Standard
Read Less

Bought with S. Shirley Hui • Cavalry Realty LLC
GET MORE INFORMATION




