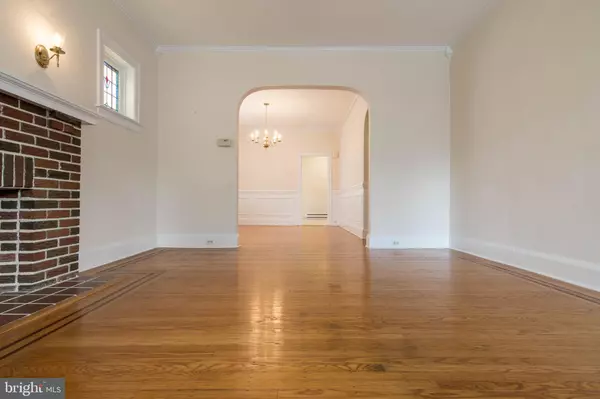For more information regarding the value of a property, please contact us for a free consultation.
3018 WESTFIELD AVE Baltimore, MD 21214
Want to know what your home might be worth? Contact us for a FREE valuation!

Our team is ready to help you sell your home for the highest possible price ASAP
Key Details
Sold Price $205,000
Property Type Single Family Home
Sub Type Detached
Listing Status Sold
Purchase Type For Sale
Square Footage 2,025 sqft
Price per Sqft $101
Subdivision Westfield
MLS Listing ID MDBA503428
Sold Date 07/10/20
Style Traditional
Bedrooms 3
Full Baths 1
HOA Y/N N
Abv Grd Liv Area 2,025
Originating Board BRIGHT
Year Built 1931
Annual Tax Amount $4,120
Tax Year 2019
Lot Size 8,455 Sqft
Acres 0.19
Lot Dimensions 50X168
Property Description
Attractive, well maintained brick home with 3 bedrooms. Bright spacious living room and dining room areas. Modern kitchen with marble counter tops and ceramic tile floor. Hardwood floors throughout first floor. Large, open second floor space - use as a bedroom, play area or studio. Large maintenance free deck in the rear - overlooking a sizeable, sunny fenced yard, Family or TV room off of kitchen. Driveway for off-street parking. Large unfinished basement with laundry area, workshop and secure storage area. Some rooms need painting but otherwise in move-in condition. Come see for yourself.
Location
State MD
County Baltimore City
Zoning R-3
Direction Southwest
Rooms
Other Rooms Living Room, Dining Room, Bedroom 2, Bedroom 3, Kitchen, Family Room, Basement, Bedroom 1, Bathroom 1
Basement Unfinished, Walkout Level, Workshop
Main Level Bedrooms 2
Interior
Interior Features Breakfast Area, Dining Area, Entry Level Bedroom, Family Room Off Kitchen, Floor Plan - Traditional, Wood Floors
Hot Water Natural Gas
Heating Hot Water, Radiator
Cooling Window Unit(s)
Flooring Hardwood
Fireplaces Number 1
Fireplaces Type Non-Functioning
Equipment Dishwasher, Dryer, Oven/Range - Electric, Refrigerator, Washer
Fireplace Y
Window Features Replacement,Screens
Appliance Dishwasher, Dryer, Oven/Range - Electric, Refrigerator, Washer
Heat Source Natural Gas
Laundry Lower Floor
Exterior
Exterior Feature Deck(s), Patio(s)
Fence Rear
Utilities Available Cable TV
Waterfront N
Water Access N
Roof Type Asphalt
Accessibility None
Porch Deck(s), Patio(s)
Parking Type Driveway
Garage N
Building
Lot Description Level, Open, Rear Yard
Story 2
Sewer Public Sewer
Water Public
Architectural Style Traditional
Level or Stories 2
Additional Building Above Grade, Below Grade
Structure Type Plaster Walls
New Construction N
Schools
School District Baltimore City Public Schools
Others
Pets Allowed Y
Senior Community No
Tax ID 0327045615 046
Ownership Fee Simple
SqFt Source Assessor
Security Features Security System,Smoke Detector
Horse Property N
Special Listing Condition Standard
Pets Description No Pet Restrictions
Read Less

Bought with Michael Lopez • RE/MAX Distinctive Real Estate, Inc.
GET MORE INFORMATION




