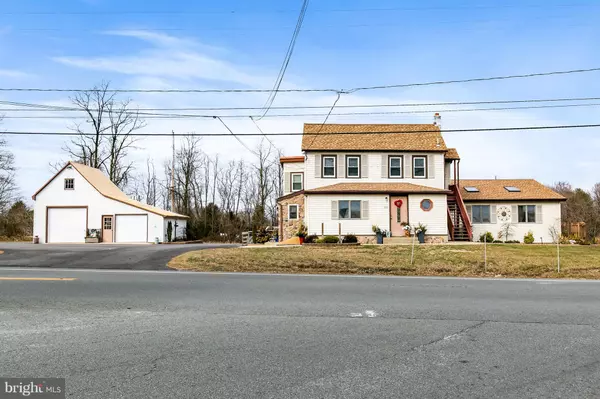For more information regarding the value of a property, please contact us for a free consultation.
880 ROUTE 537 Cream Ridge, NJ 08514
Want to know what your home might be worth? Contact us for a FREE valuation!

Our team is ready to help you sell your home for the highest possible price ASAP
Key Details
Sold Price $400,000
Property Type Single Family Home
Sub Type Detached
Listing Status Sold
Purchase Type For Sale
Square Footage 3,546 sqft
Price per Sqft $112
MLS Listing ID NJMM103450
Sold Date 05/29/20
Style Other
Bedrooms 5
Full Baths 3
Half Baths 1
HOA Y/N N
Abv Grd Liv Area 3,546
Originating Board BRIGHT
Year Built 1906
Annual Tax Amount $11,875
Tax Year 2018
Lot Size 0.880 Acres
Acres 1.4
Property Description
Endless Possibilities in Cream Ridge-Upper Freehold Twp, Monmouth County. Whether you choose to relax on one of the decks to watch the sunset, or enjoy BBQ's and outdoor fun in the over sized lot, you will enjoy all this home has to offer. Situated on a 1.4 acre lot, this 5 bedroom, 3.5 bathroom home is light, bright and neutral. It is a perfect combination of comfort and charm. Upon entrance, you are greeted with an updated kitchen which encompasses 2 counter top eating areas. Through the kitchen you will find the dining room and a over sized living area. 3 bedrooms and 2 full baths round out the main floor. The upstairs is home to a kitchen, living area and 2 additional bedrooms and bath. This home offers a bonus room that was formally a ''Beauty Shop'' the possibilities are endless
Location
State NJ
County Monmouth
Area Upper Freehold Twp (21351)
Zoning AGRICULTURAL RESIDENTIAL
Rooms
Other Rooms Living Room, Dining Room, Primary Bedroom, Bedroom 2, Bedroom 3, Kitchen, Bedroom 1, Bathroom 1, Bonus Room, Primary Bathroom
Basement Interior Access, Outside Entrance, Partially Finished, Walkout Stairs
Main Level Bedrooms 3
Interior
Interior Features 2nd Kitchen, Attic, Attic/House Fan, Breakfast Area, Built-Ins, Carpet, Ceiling Fan(s), Chair Railings, Combination Kitchen/Dining, Dining Area, Floor Plan - Traditional, Kitchen - Eat-In, Kitchen - Island, Primary Bath(s), Recessed Lighting, Skylight(s), Stall Shower, Store/Office, Wood Floors
Heating Baseboard - Hot Water
Cooling Central A/C, Ceiling Fan(s), Wall Unit, Window Unit(s), Zoned
Flooring Carpet, Ceramic Tile, Hardwood, Laminated, Wood
Equipment Built-In Microwave, Built-In Range, Cooktop, Dishwasher, Dryer, Refrigerator, Washer
Furnishings No
Fireplace N
Appliance Built-In Microwave, Built-In Range, Cooktop, Dishwasher, Dryer, Refrigerator, Washer
Heat Source Oil
Laundry Main Floor, Has Laundry
Exterior
Exterior Feature Deck(s), Porch(es)
Parking Features Garage - Front Entry, Garage Door Opener, Oversized
Garage Spaces 3.0
Utilities Available Above Ground, Cable TV, Electric Available, DSL Available, Cable TV Available, Phone, Phone Available, Phone Connected
Water Access N
Roof Type Shingle
Street Surface Paved
Accessibility 2+ Access Exits, Grab Bars Mod, Ramp - Main Level, Wheelchair Mod
Porch Deck(s), Porch(es)
Road Frontage Boro/Township, City/County
Total Parking Spaces 3
Garage Y
Building
Lot Description Backs - Parkland, Backs to Trees, Front Yard, Irregular, Landscaping, Level, Not In Development, Rear Yard, Road Frontage
Story 2
Foundation Crawl Space
Sewer Cess Pool, On Site Septic, Septic Exists
Water Well
Architectural Style Other
Level or Stories 2
Additional Building Above Grade, Below Grade
Structure Type 9'+ Ceilings,Cathedral Ceilings,Dry Wall,High,Wood Ceilings,Vaulted Ceilings,Paneled Walls
New Construction N
Schools
Elementary Schools Newell
Middle Schools Stone Bridge
High Schools Allentown
School District Upper Freehold Regional Schools
Others
Senior Community No
Tax ID 51-00054-00005
Ownership Fee Simple
SqFt Source Estimated
Security Features Carbon Monoxide Detector(s)
Acceptable Financing Bank Portfolio, Cash, Conventional, FHA, VA
Horse Property N
Listing Terms Bank Portfolio, Cash, Conventional, FHA, VA
Financing Bank Portfolio,Cash,Conventional,FHA,VA
Special Listing Condition Standard
Read Less

Bought with Rebecca Wasilewski • Century 21 Action Plus Realty - Cream Ridge



