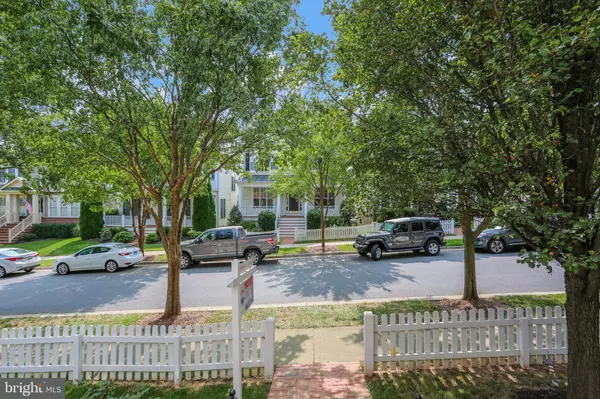For more information regarding the value of a property, please contact us for a free consultation.
12613 GRANITE ROCK RD Clarksburg, MD 20871
Want to know what your home might be worth? Contact us for a FREE valuation!

Our team is ready to help you sell your home for the highest possible price ASAP
Key Details
Sold Price $550,000
Property Type Single Family Home
Sub Type Detached
Listing Status Sold
Purchase Type For Sale
Square Footage 2,700 sqft
Price per Sqft $203
Subdivision Clarksburg Village
MLS Listing ID MDMC724704
Sold Date 10/21/20
Style Colonial,Traditional
Bedrooms 4
Full Baths 3
Half Baths 1
HOA Fees $84/mo
HOA Y/N Y
Abv Grd Liv Area 2,100
Originating Board BRIGHT
Year Built 2005
Annual Tax Amount $5,324
Tax Year 2019
Lot Size 4,124 Sqft
Acres 0.09
Property Description
Gorgeous Ryan Melville model. Freshly painted and new carpet through out. Hardwood flooring on the main level. Gourmet kitchen with gas cooking, granite counter tops, backsplash, island, breakfast bar, butlers pantry and table space. Cozy family room with gas fireplace and access to rear deck. Main level laundry with washer and dryer that convey. Large owner's suite with super bath (soaking tub, dual sink vanity and separate shower) and large walk in closet. 3 spacious additional bedrooms upstairs. The finished lower level is humongous and offers a walk out to the rear yard. There is ample unfinished space that is perfect for a 5th bedroom, home gym or something of the like. Full bath on the lower level. Flat rear yard. Oversized detached 2 car garage. Backs to an alley that has no through street, perfect for entertaining, playing ball, riding bikes etc. Centrally located near Wims Elementary School, ball fields, tot lots, community pool, I-270, 355, Clarkburg Outlets and more. This home shows very well. Come make it your own!
Location
State MD
County Montgomery
Zoning R200
Rooms
Other Rooms Dining Room, Primary Bedroom, Bedroom 2, Bedroom 3, Bedroom 4, Kitchen, Family Room, Den, Basement, Foyer, Laundry, Recreation Room, Bathroom 2, Primary Bathroom
Basement Daylight, Full, Partially Finished, Space For Rooms, Sump Pump, Walkout Level, Windows, Other
Main Level Bedrooms 4
Interior
Interior Features Attic, Breakfast Area, Butlers Pantry, Carpet, Ceiling Fan(s), Chair Railings, Crown Moldings, Family Room Off Kitchen, Floor Plan - Open, Kitchen - Island, Kitchen - Eat-In, Kitchen - Gourmet, Kitchen - Table Space, Pantry, Primary Bath(s), Recessed Lighting, Soaking Tub, Walk-in Closet(s), Window Treatments, Wood Floors
Hot Water Natural Gas
Heating Forced Air
Cooling Central A/C
Flooring Hardwood, Carpet
Fireplaces Number 1
Fireplaces Type Gas/Propane
Equipment Built-In Microwave, Built-In Range, Dishwasher, Disposal, Dryer, Exhaust Fan, Icemaker, Oven/Range - Gas, Refrigerator, Stainless Steel Appliances, Washer
Fireplace Y
Appliance Built-In Microwave, Built-In Range, Dishwasher, Disposal, Dryer, Exhaust Fan, Icemaker, Oven/Range - Gas, Refrigerator, Stainless Steel Appliances, Washer
Heat Source Natural Gas
Laundry Main Floor
Exterior
Garage Garage - Rear Entry, Garage Door Opener
Garage Spaces 2.0
Amenities Available Baseball Field, Basketball Courts, Bike Trail, Club House, Jog/Walk Path, Picnic Area, Pool - Outdoor, Soccer Field, Tennis Courts, Tot Lots/Playground
Waterfront N
Water Access N
Accessibility Other
Total Parking Spaces 2
Garage Y
Building
Lot Description Landscaping, Level, Private, Rear Yard, Other
Story 3
Sewer Public Sewer
Water Public
Architectural Style Colonial, Traditional
Level or Stories 3
Additional Building Above Grade, Below Grade
New Construction N
Schools
School District Montgomery County Public Schools
Others
HOA Fee Include Pool(s),Recreation Facility,Road Maintenance,Snow Removal
Senior Community No
Tax ID 160203466383
Ownership Fee Simple
SqFt Source Assessor
Special Listing Condition Standard
Read Less

Bought with Nathan B Dart • RE/MAX Realty Services
GET MORE INFORMATION




