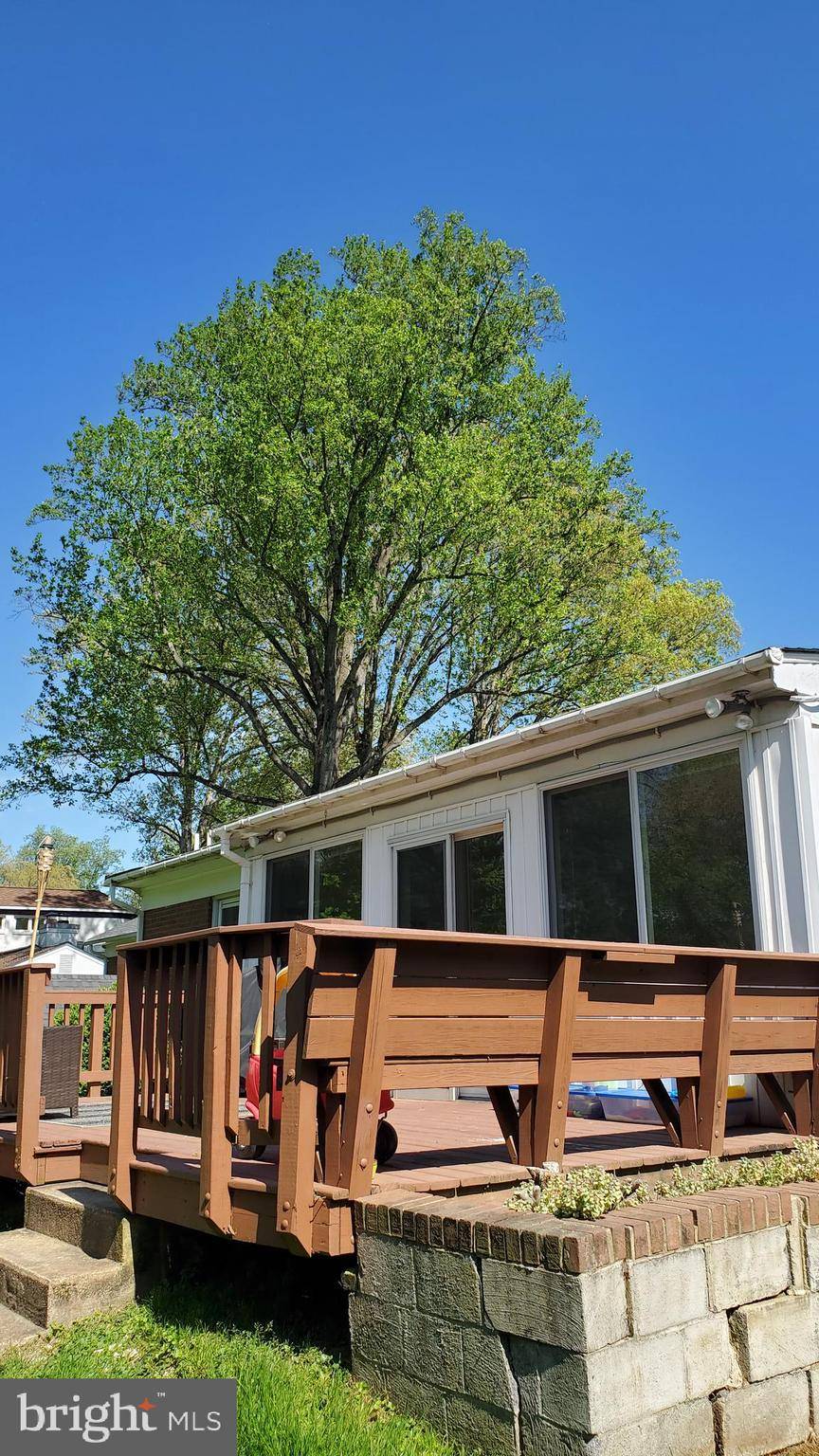Bought with NON MEMBER • Non Subscribing Office
For more information regarding the value of a property, please contact us for a free consultation.
1138 BASIL RD Mclean, VA 22101
Want to know what your home might be worth? Contact us for a FREE valuation!

Our team is ready to help you sell your home for the highest possible price ASAP
Key Details
Sold Price $1,603,500
Property Type Single Family Home
Sub Type Detached
Listing Status Sold
Purchase Type For Sale
Square Footage 2,577 sqft
Price per Sqft $622
Subdivision Rokeby Farms
MLS Listing ID VAFX1195242
Sold Date 05/26/21
Style Ranch/Rambler
Bedrooms 3
Full Baths 3
HOA Y/N N
Abv Grd Liv Area 1,917
Year Built 1955
Annual Tax Amount $10,683
Tax Year 2021
Lot Size 0.505 Acres
Acres 0.5
Property Sub-Type Detached
Source BRIGHT
Property Description
LOCATION at its best! Half Acre Property, No thru street, in a most sought after area in the Langley High School Pyramid. Can it get any better? YES, it does!!! Pride Of Ownership is evident here with a Florida /Sun Room tiled and glass addition, two Fireplaces, and the marvelous original hardwood floors throughout main/one level! Remodeled Kitchen, Living Room /Dining Room, Beautiful views from every room. Finished lower level with stairs to the back yard with shed. Offers due by 5PM FRIDAY, 4/23, no more showings.
Location
State VA
County Fairfax
Zoning 110
Rooms
Other Rooms Living Room, Dining Room, Primary Bedroom, Bedroom 2, Bedroom 3, Bedroom 4, Kitchen, Sun/Florida Room, Office, Recreation Room, Utility Room, Bathroom 2, Attic, Primary Bathroom
Basement Full, Connecting Stairway, Rear Entrance, Walkout Stairs, Windows
Main Level Bedrooms 3
Interior
Hot Water Natural Gas
Heating Forced Air
Cooling Central A/C, Ceiling Fan(s)
Fireplaces Number 2
Fireplace Y
Heat Source Oil
Laundry Lower Floor
Exterior
Parking Features Garage Door Opener, Additional Storage Area
Garage Spaces 5.0
Water Access N
Accessibility None
Attached Garage 2
Total Parking Spaces 5
Garage Y
Building
Story 1
Sewer Public Sewer
Water Public
Architectural Style Ranch/Rambler
Level or Stories 1
Additional Building Above Grade, Below Grade
New Construction N
Schools
Elementary Schools Franklin Sherman
Middle Schools Cooper
High Schools Langley
School District Fairfax County Public Schools
Others
Senior Community No
Tax ID 0312 03 0006
Ownership Fee Simple
SqFt Source Assessor
Special Listing Condition Standard
Read Less




