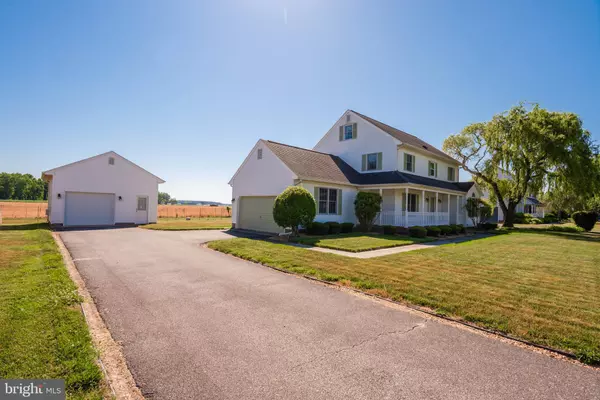For more information regarding the value of a property, please contact us for a free consultation.
6537 COBBLESTONE CT Salisbury, MD 21801
Want to know what your home might be worth? Contact us for a FREE valuation!

Our team is ready to help you sell your home for the highest possible price ASAP
Key Details
Sold Price $250,000
Property Type Single Family Home
Sub Type Detached
Listing Status Sold
Purchase Type For Sale
Square Footage 2,048 sqft
Price per Sqft $122
Subdivision Centennial Village
MLS Listing ID MDWC108364
Sold Date 08/28/20
Style Colonial
Bedrooms 3
Full Baths 2
Half Baths 1
HOA Fees $8/ann
HOA Y/N Y
Abv Grd Liv Area 2,048
Originating Board BRIGHT
Year Built 1990
Annual Tax Amount $2,128
Tax Year 2019
Lot Size 0.517 Acres
Acres 0.52
Lot Dimensions 0.00 x 0.00
Property Description
This picturesque home sits on a half acre lot with a charming front porch and side load two car garage on a side street in Centennial Village. There is a custom built second garage/workshop built by Messick builders featuring heating and cooling and a work bench. This additional space can be the perfect "man cave" or "she shed" ! The home itself features plenty of storage inside with additional storage above the garage and walk in closets in two of the bedrooms. There is nothing you need to do. This home is move in ready with newer carpet and beautiful hardwood flooring and staircase. When you are ready to expand the third floor attic is ready with two windows and two skylights already in place for added light. Master bathroom shower and flooring has been updated. Encapsulated crawlspace. One year home warranty conveys. This one will not last long so don't miss out on this opportunity!!
Location
State MD
County Wicomico
Area Wicomico Southwest (23-03)
Zoning RESIDENTIAL
Rooms
Other Rooms Living Room, Dining Room, Kitchen, Family Room, Laundry, Attic, Half Bath
Interior
Interior Features Breakfast Area, Ceiling Fan(s), Crown Moldings, Dining Area, Family Room Off Kitchen, Floor Plan - Traditional, Formal/Separate Dining Room, Kitchen - Eat-In, Kitchen - Table Space, Primary Bath(s), Pantry, Skylight(s), Stall Shower, Tub Shower, Wainscotting, Walk-in Closet(s), Water Treat System, Wood Floors
Hot Water Propane
Heating Heat Pump(s)
Cooling Heat Pump(s)
Flooring Hardwood, Carpet, Laminated
Equipment Dishwasher, Dryer, Dryer - Front Loading, Exhaust Fan, Oven/Range - Electric, Refrigerator, Washer - Front Loading, Water Heater
Furnishings No
Fireplace N
Appliance Dishwasher, Dryer, Dryer - Front Loading, Exhaust Fan, Oven/Range - Electric, Refrigerator, Washer - Front Loading, Water Heater
Heat Source Propane - Owned, Electric, Other
Laundry Main Floor
Exterior
Garage Garage Door Opener, Additional Storage Area, Garage - Side Entry
Garage Spaces 23.0
Utilities Available Cable TV, Electric Available, Propane
Amenities Available Tot Lots/Playground
Waterfront N
Water Access N
Roof Type Asphalt
Accessibility None
Parking Type Detached Garage, Attached Garage, Driveway
Attached Garage 2
Total Parking Spaces 23
Garage Y
Building
Lot Description Cleared
Story 3
Foundation Crawl Space
Sewer Community Septic Tank, Private Septic Tank
Water Private/Community Water
Architectural Style Colonial
Level or Stories 3
Additional Building Above Grade, Below Grade
Structure Type Dry Wall,Cathedral Ceilings
New Construction N
Schools
Elementary Schools Pemberton
Middle Schools Salisbury
High Schools James M. Bennett
School District Wicomico County Public Schools
Others
Pets Allowed Y
Senior Community No
Tax ID 09-072845
Ownership Fee Simple
SqFt Source Assessor
Acceptable Financing FHA, Conventional, Cash, VA
Listing Terms FHA, Conventional, Cash, VA
Financing FHA,Conventional,Cash,VA
Special Listing Condition Standard
Pets Description No Pet Restrictions
Read Less

Bought with Jeani Warren • ERA Martin Associates
GET MORE INFORMATION




