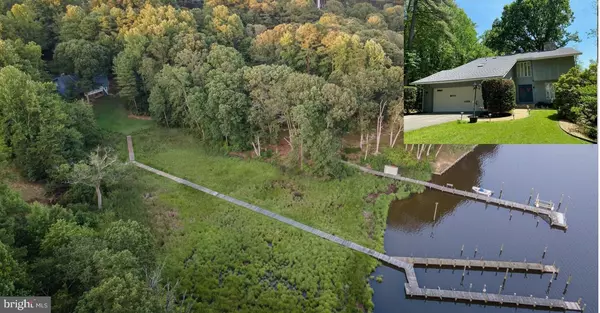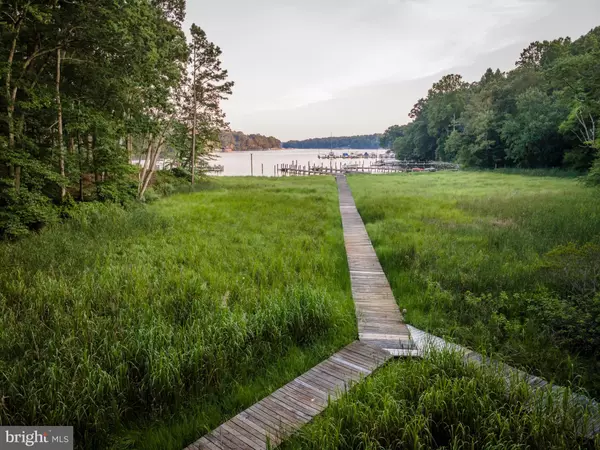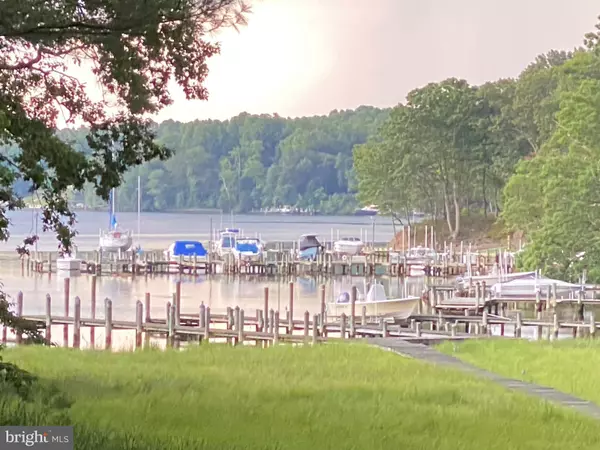For more information regarding the value of a property, please contact us for a free consultation.
1320 COMMODORE BARNEY RD Saint Leonard, MD 20685
Want to know what your home might be worth? Contact us for a FREE valuation!

Our team is ready to help you sell your home for the highest possible price ASAP
Key Details
Sold Price $639,000
Property Type Single Family Home
Sub Type Detached
Listing Status Sold
Purchase Type For Sale
Square Footage 3,578 sqft
Price per Sqft $178
Subdivision St Leonard Shores
MLS Listing ID MDCA176742
Sold Date 10/16/20
Style Contemporary
Bedrooms 3
Full Baths 4
HOA Fees $10/ann
HOA Y/N Y
Abv Grd Liv Area 2,778
Originating Board BRIGHT
Year Built 1985
Annual Tax Amount $5,696
Tax Year 2019
Lot Size 1.570 Acres
Acres 1.57
Property Description
Spectacular contemporary waterfront home in St Leonards Shores. Kitchen has breakfast bar, breakfast room and separate dining area with wonderful views of the creek. Walk in pantry for plenty of storage. Large two story family room boasts fireplace with stone wall. First floor bedroom and full bath. Upstairs has large master suite with a walk in closet you wont believe.( Make sure you open both closet doors and then find the huge walk in closet). Basement has large rec room, craft room, full bath and storage area with double doors to the exterior. No need to fill your garage with out door yard tools you can store them here. Screened porch, deck, & patio all great places to enjoy the views or watch wildlife! Private pier with southern exposure on St Leonards creek. Beautiful landscaping. The board walk to the pier is shared with the neighbor. The pier that goes with this home is the one on the left. Home has been well maintained by original owner.
Location
State MD
County Calvert
Zoning A
Rooms
Other Rooms Dining Room, Bedroom 3, Kitchen, Family Room, Breakfast Room, Recreation Room
Basement Improved, Outside Entrance, Rear Entrance, Walkout Level, Windows, Workshop
Main Level Bedrooms 1
Interior
Interior Features Attic, Breakfast Area, Ceiling Fan(s), Dining Area, Entry Level Bedroom, Formal/Separate Dining Room, Primary Bath(s), Pantry, Skylight(s), Soaking Tub, Walk-in Closet(s)
Hot Water Electric
Heating Heat Pump - Oil BackUp
Cooling Central A/C, Ceiling Fan(s)
Flooring Ceramic Tile, Hardwood
Fireplaces Number 1
Fireplaces Type Fireplace - Glass Doors, Gas/Propane
Equipment Dishwasher, Dryer, Exhaust Fan, Oven/Range - Electric, Refrigerator, Washer
Fireplace Y
Appliance Dishwasher, Dryer, Exhaust Fan, Oven/Range - Electric, Refrigerator, Washer
Heat Source Electric, Oil
Exterior
Exterior Feature Deck(s), Screened, Patio(s)
Garage Garage - Front Entry, Garage Door Opener
Garage Spaces 2.0
Waterfront Y
Waterfront Description Private Dock Site
Water Access Y
Water Access Desc Boat - Powered,Canoe/Kayak,Private Access
View Creek/Stream
Accessibility None
Porch Deck(s), Screened, Patio(s)
Attached Garage 2
Total Parking Spaces 2
Garage Y
Building
Lot Description Landscaping, Private, Stream/Creek
Story 3
Sewer Septic Exists
Water Well
Architectural Style Contemporary
Level or Stories 3
Additional Building Above Grade, Below Grade
Structure Type 2 Story Ceilings,Cathedral Ceilings,Vaulted Ceilings
New Construction N
Schools
Elementary Schools Saint Leonard
Middle Schools Southern
High Schools Calvert
School District Calvert County Public Schools
Others
Senior Community No
Tax ID 0501191306
Ownership Fee Simple
SqFt Source Assessor
Special Listing Condition Standard
Read Less

Bought with Kathryn L McVicker • EXIT 1 Stop Realty
GET MORE INFORMATION




