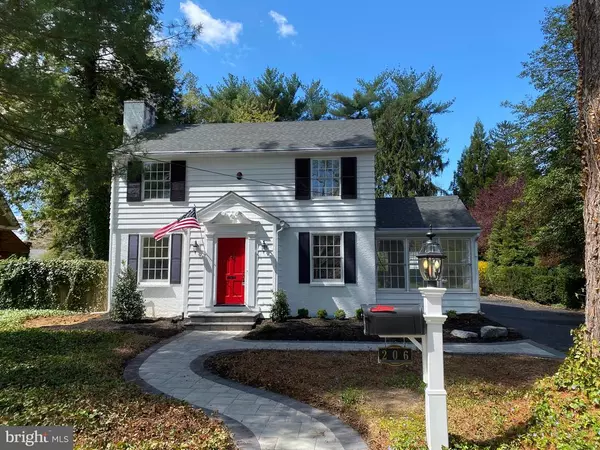For more information regarding the value of a property, please contact us for a free consultation.
206 S PRINCETON AVE Wenonah, NJ 08090
Want to know what your home might be worth? Contact us for a FREE valuation!

Our team is ready to help you sell your home for the highest possible price ASAP
Key Details
Sold Price $330,000
Property Type Single Family Home
Sub Type Detached
Listing Status Sold
Purchase Type For Sale
Square Footage 1,551 sqft
Price per Sqft $212
Subdivision None Available
MLS Listing ID NJGL274100
Sold Date 06/16/21
Style Colonial
Bedrooms 3
Full Baths 2
HOA Y/N N
Abv Grd Liv Area 1,551
Originating Board BRIGHT
Year Built 1951
Annual Tax Amount $8,253
Tax Year 2020
Lot Size 0.258 Acres
Acres 0.26
Lot Dimensions 75.00 x 150.00
Property Description
Situated on one of the most desirable streets in Wenonah, youll fall in love with this homes old world charm combined with its modern amenities. As you walk up the new EP Henry paved pathway flanked by ivy, youll be greeted by the beautifully ornate woodwork around the front door. Once inside, youll see the newly refinished original hardwood floors, as well the freshly painted walls and detailed woodwork throughout this gorgeous home. To the left, a large formal living room showcases the craftsmanship and unique character this home possesses, with crown molding, wainscot features around the fireplace, a charming built-in corner curio cabinet as well as built-in bookcases. The centrally located gas fireplace makes this space the ideal gathering space for family and guests on chilly nights, with its convenient inviting warmth. From the living room, step into the newly renovated kitchen featuring granite countertops, ceramic tile backsplash, ceramic wood-look tile flooring, 42in cabinets, stainless steel fixtures and accents, as well as Whirlpool stainless appliances, including a brand new gas range, microwave and a large cabinet depth refrigerator. Adjacent to the kitchen is a large light-filled breakfast room/sunroom featuring vertical shiplap walls with ceiling accents, and large windows that let the outside beauty in. Double doors lead from this room into the formal dining room, complete with crown moldings and chair rails. Also on this level is a full bath, with new tile flooring, vanity and a walk-in shower with a large seating area. Take the beautiful refinished wood staircase up to the second floor where the craftsmanship and character continues. The master bedroom features brand new carpeting, wood ceiling accents, a walk-in cedar closet with window, as well as a custom built-in closet, complete with drawers and swing-out door storage areas. The nice sized 2nd bedroom features new carpeting, ceiling fan, a full sized closet as well as a unique smaller built-in closet. The 3rd bedroom also includes new carpeting, ceiling fan and closet. The full hall bath is also newly renovated, featuring new fixtures, vanity, ceramic tile flooring, as well as tasteful ceramic tile surrounding the bath tub complete with a waterfall shower head. Downstairs youll find a clean, large basement, perfect for additional living or play space, as well as storage, with the added flexibility of walk out access. New EP Henry pavers directly behind the house create a large patio area in the gorgeous backyard, perfect for those summer cook-outs. A brand new driveway leads to the detached one car garage for your car or for extra storage. Wenonah is a unique, historic, and inviting community, complete with picturesque walking trails, swim club, lake, great local eateries, while still offering convenient and quick access to major stores, nearby roadways, as well as Center City Philadelphia and the shore. This unique home is ready for you to just unpack and call it your own. Dont miss it, schedule a showing today before it's too late!
Location
State NJ
County Gloucester
Area Wenonah Boro (20819)
Zoning RES
Rooms
Other Rooms Living Room, Dining Room, Bedroom 2, Bedroom 3, Kitchen, Basement, Bedroom 1, Sun/Florida Room, Full Bath
Basement Full, Walkout Stairs, Windows, Sump Pump
Interior
Hot Water Natural Gas
Heating Forced Air, Baseboard - Electric
Cooling Central A/C
Flooring Carpet, Ceramic Tile, Hardwood
Fireplaces Number 1
Fireplaces Type Gas/Propane
Fireplace Y
Heat Source Natural Gas, Electric
Laundry Basement
Exterior
Exterior Feature Patio(s)
Garage Garage - Front Entry
Garage Spaces 5.0
Utilities Available Cable TV Available, Natural Gas Available
Waterfront N
Water Access N
Roof Type Architectural Shingle
Accessibility None
Porch Patio(s)
Parking Type Detached Garage, Off Street
Total Parking Spaces 5
Garage Y
Building
Story 2
Sewer Public Sewer
Water Public
Architectural Style Colonial
Level or Stories 2
Additional Building Above Grade, Below Grade
New Construction N
Schools
School District Gateway Regional Schools
Others
Senior Community No
Tax ID 19-00073-00006
Ownership Fee Simple
SqFt Source Assessor
Acceptable Financing Conventional, Cash, FHA, VA
Listing Terms Conventional, Cash, FHA, VA
Financing Conventional,Cash,FHA,VA
Special Listing Condition Standard
Read Less

Bought with Daniel P Calatozzo • EXP Realty, LLC
GET MORE INFORMATION




