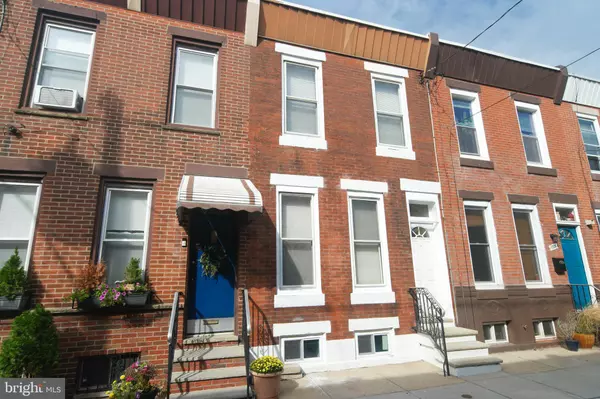For more information regarding the value of a property, please contact us for a free consultation.
1822 S CHADWICK ST Philadelphia, PA 19145
Want to know what your home might be worth? Contact us for a FREE valuation!

Our team is ready to help you sell your home for the highest possible price ASAP
Key Details
Sold Price $290,000
Property Type Townhouse
Sub Type Interior Row/Townhouse
Listing Status Sold
Purchase Type For Sale
Square Footage 1,000 sqft
Price per Sqft $290
Subdivision Newbold
MLS Listing ID PAPH903104
Sold Date 08/14/20
Style Straight Thru
Bedrooms 2
Full Baths 2
HOA Y/N N
Abv Grd Liv Area 750
Originating Board BRIGHT
Year Built 1920
Annual Tax Amount $1,678
Tax Year 2020
Lot Size 700 Sqft
Acres 0.02
Lot Dimensions 14.00 x 50.00
Property Description
Here s your chance to own your very own piece of Philadelphia s hottest growing neighborhoods! Enter through its main level old-fashioned vestibule. Bring your great sense of style to take this entryway to the next level. The combination living room/dining room features recessed lighting, dark hardwood floors, and fresh coat of paint. Step into the recently expanded kitchen, featuring tile flooring, shaker-style white cabinets, upgraded drawer pulls, two floor-to-ceiling pantry cabinets, new stainless-steel appliances, and white quartz countertops (2020). The recently finished basement features a new full bath, wood-look tile flooring and neutral paint. This flex space is perfect for a home office, a playroom, a gym, or simply for entertaining guests. Upstairs you ll find two bedrooms, both with ceiling fans and dark hardwood floors throughout, another fully renovated bath, and convenient second floor laundry with a new combination washer/dryer. This home also has a NEW 50 gallon water heater, a NEW 2.5 ton HVAC system, and NEW (2020) windows throughout. Schedule your showing today! **AGENT IS RELATED TO THE SELLER**
Location
State PA
County Philadelphia
Area 19145 (19145)
Zoning RM1
Direction East
Rooms
Other Rooms Living Room, Dining Room, Kitchen, Basement, Laundry
Basement Other, Fully Finished, Interior Access, Sump Pump, Windows, Improved, Full
Interior
Interior Features Ceiling Fan(s), Combination Dining/Living, Floor Plan - Open, Pantry, Upgraded Countertops
Hot Water 60+ Gallon Tank
Heating Heat Pump(s)
Cooling Ceiling Fan(s), Central A/C, Dehumidifier, Heat Pump(s)
Equipment Dishwasher, Dryer - Electric, Dual Flush Toilets, Oven/Range - Gas, Washer/Dryer Stacked, Water Heater
Appliance Dishwasher, Dryer - Electric, Dual Flush Toilets, Oven/Range - Gas, Washer/Dryer Stacked, Water Heater
Heat Source Natural Gas
Laundry Upper Floor, Washer In Unit, Has Laundry, Dryer In Unit
Exterior
Utilities Available Cable TV Available, DSL Available, Electric Available, Fiber Optics Available, Multiple Phone Lines, Natural Gas Available, Phone Available, Water Available, Sewer Available
Waterfront N
Water Access N
Roof Type Flat
Accessibility 32\"+ wide Doors, Doors - Lever Handle(s)
Parking Type On Street
Garage N
Building
Story 2
Sewer Public Sewer
Water Public
Architectural Style Straight Thru
Level or Stories 2
Additional Building Above Grade, Below Grade
Structure Type Dry Wall
New Construction N
Schools
School District The School District Of Philadelphia
Others
Pets Allowed Y
Senior Community No
Tax ID 481213700
Ownership Fee Simple
SqFt Source Assessor
Security Features Carbon Monoxide Detector(s),Smoke Detector,Security System
Acceptable Financing Cash, Conventional, FHA
Listing Terms Cash, Conventional, FHA
Financing Cash,Conventional,FHA
Special Listing Condition Standard
Pets Description No Pet Restrictions
Read Less

Bought with Thomas J Spychalski • KW Philly
GET MORE INFORMATION




