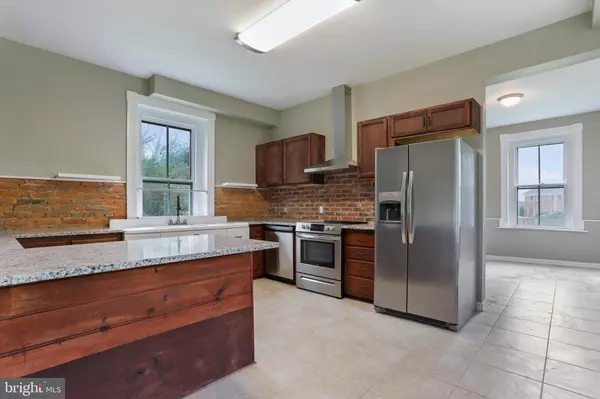For more information regarding the value of a property, please contact us for a free consultation.
122 S CHURCH ST Berryville, VA 22611
Want to know what your home might be worth? Contact us for a FREE valuation!

Our team is ready to help you sell your home for the highest possible price ASAP
Key Details
Sold Price $457,500
Property Type Single Family Home
Sub Type Detached
Listing Status Sold
Purchase Type For Sale
Square Footage 2,428 sqft
Price per Sqft $188
Subdivision Berryville
MLS Listing ID VACL111398
Sold Date 09/03/20
Style Colonial
Bedrooms 4
Full Baths 2
Half Baths 1
HOA Y/N N
Abv Grd Liv Area 2,428
Originating Board BRIGHT
Year Built 1900
Annual Tax Amount $2,212
Tax Year 2019
Lot Size 0.645 Acres
Acres 0.65
Property Description
Enjoy the Charm of an older home with the Luxury of a New Home, Gorgeous Colonial Heart Pine Wood Floors throughout, Vintage Drainboard Sink, Completely Renovated circa 1900 brick Colonial with a huge Front Porch situated on 2/3 acre lot with mature trees on well established South Church Street neighborhood in the quaint town of Berryville. Brick and flooring from 1900s, main Level bedroom, large room sizes, 9' ceilings, all new HVAC, dual system, fireplaces, enclosed sleeping porch, shed with Electric, landscaped, Heat Pump & Radiant Oil Heat, 200 amp service, Remodeled Baths, Granite Counter Tops, separate Laundry Room, Huge walk in Pantry, all new stainless steel appliances walk to the Farmer's Market,Barns of Rose Hill Art Center,library,downtown restaurants and businesses.Homes is featured in the book Berryville Celebrates 1798-1998 composed by Stuart Brown.Located in Berryville Historic District
Location
State VA
County Clarke
Zoning RESIDENTIAL
Rooms
Other Rooms Primary Bedroom, Bedroom 2, Bedroom 3, Kitchen, Family Room, Den, Foyer, Bedroom 1, Laundry, Bathroom 2, Primary Bathroom
Basement Other, Walkout Stairs, Unfinished
Main Level Bedrooms 1
Interior
Interior Features Cedar Closet(s), Entry Level Bedroom, Family Room Off Kitchen, Floor Plan - Traditional, Kitchen - Country, Kitchen - Eat-In, Kitchen - Table Space, Primary Bath(s), Pantry, Wood Floors
Hot Water Electric
Heating Hot Water, Central, Forced Air, Heat Pump - Oil BackUp
Cooling Central A/C, Heat Pump(s)
Flooring Hardwood, Ceramic Tile
Fireplaces Number 2
Fireplaces Type Wood, Mantel(s)
Equipment Exhaust Fan, Icemaker, Oven/Range - Electric, Range Hood, Refrigerator, Stainless Steel Appliances, Washer, Water Heater, Dryer, Disposal, Dishwasher
Fireplace Y
Window Features Screens,Wood Frame,Storm
Appliance Exhaust Fan, Icemaker, Oven/Range - Electric, Range Hood, Refrigerator, Stainless Steel Appliances, Washer, Water Heater, Dryer, Disposal, Dishwasher
Heat Source Oil, Electric
Laundry Main Floor, Washer In Unit, Dryer In Unit
Exterior
Garage Spaces 4.0
Fence Wood
Utilities Available Cable TV Available
Water Access N
Roof Type Metal
Street Surface Paved
Accessibility Other
Road Frontage City/County
Total Parking Spaces 4
Garage N
Building
Lot Description Cleared, Front Yard, Rear Yard
Story 2
Foundation Stone
Sewer Public Sewer
Water Public
Architectural Style Colonial
Level or Stories 2
Additional Building Above Grade, Below Grade
Structure Type 9'+ Ceilings,Plaster Walls
New Construction N
Schools
School District Clarke County Public Schools
Others
Senior Community No
Tax ID 14A5--A-68
Ownership Fee Simple
SqFt Source Estimated
Special Listing Condition Standard
Read Less

Bought with Sharon L Buchanan • RE/MAX Premier- Leesburg



