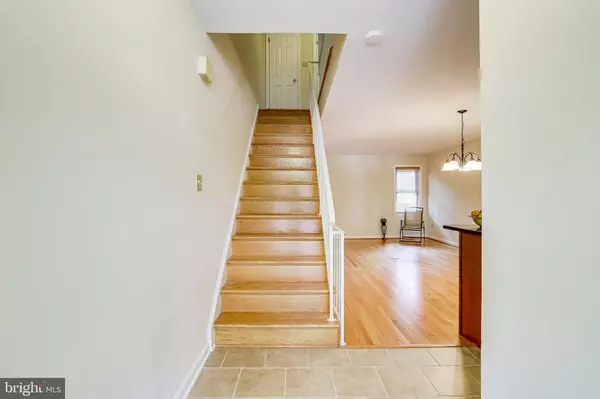For more information regarding the value of a property, please contact us for a free consultation.
1147 N VERNON ST Arlington, VA 22201
Want to know what your home might be worth? Contact us for a FREE valuation!

Our team is ready to help you sell your home for the highest possible price ASAP
Key Details
Sold Price $700,000
Property Type Townhouse
Sub Type Interior Row/Townhouse
Listing Status Sold
Purchase Type For Sale
Square Footage 1,424 sqft
Price per Sqft $491
Subdivision Vernon Square
MLS Listing ID VAAR182192
Sold Date 09/24/21
Style Colonial
Bedrooms 2
Full Baths 3
HOA Fees $87/ann
HOA Y/N Y
Abv Grd Liv Area 1,024
Originating Board BRIGHT
Year Built 1984
Annual Tax Amount $7,252
Tax Year 2021
Lot Size 876 Sqft
Acres 0.02
Property Description
Welcome home to a townhouse in the midst of the city, with shops, restaurants, I-66 and Ballston metro all within close proximity. Location, location and location. This three level townhouse is a great place to call "home". Two bedrooms and two bathrooms are on the upper level, main level has updated open plan kitchen, dining and living rooms with lots of light and access to a fully fenced decked backyard. Newly refinished hard wood floors throughout main and upper levels. Lower level has a large recreation room, third bathroom and a lovely bonus room which may be used as a home office. The laundry and utility rooms are also on the lower level. Your new home has been repainted throughout and the deck has been power washed and recently repainted. There is one assigned parking space as well as visitor parking in the common area parking lot. On street parking is also available with an Arlington approved parking permit. Take a look and fall in love with your new home!
Location
State VA
County Arlington
Zoning R15-30T
Rooms
Other Rooms Living Room, Dining Room, Primary Bedroom, Bedroom 2, Kitchen, Recreation Room, Bathroom 2, Bathroom 3, Bonus Room, Primary Bathroom
Basement Fully Finished, Heated
Interior
Interior Features Breakfast Area, Combination Dining/Living, Floor Plan - Open, Stall Shower, Window Treatments, Wood Floors
Hot Water Electric
Heating Heat Pump(s)
Cooling Central A/C
Flooring Ceramic Tile, Hardwood
Equipment Built-In Microwave, Dishwasher, Disposal, Dryer, Icemaker, Oven/Range - Electric, Refrigerator, Washer, Water Heater
Furnishings No
Fireplace N
Appliance Built-In Microwave, Dishwasher, Disposal, Dryer, Icemaker, Oven/Range - Electric, Refrigerator, Washer, Water Heater
Heat Source Electric
Laundry Basement
Exterior
Exterior Feature Deck(s)
Garage Spaces 1.0
Parking On Site 1
Water Access N
Accessibility None
Porch Deck(s)
Total Parking Spaces 1
Garage N
Building
Story 3
Sewer Public Sewer
Water Public
Architectural Style Colonial
Level or Stories 3
Additional Building Above Grade, Below Grade
New Construction N
Schools
Elementary Schools Arlington Traditional
Middle Schools Swanson
High Schools Washington-Liberty
School District Arlington County Public Schools
Others
HOA Fee Include Common Area Maintenance,Snow Removal,Management,Parking Fee
Senior Community No
Tax ID 14-015-095
Ownership Fee Simple
SqFt Source Assessor
Special Listing Condition Standard
Read Less

Bought with Mandana L Khodayar • Samson Properties



