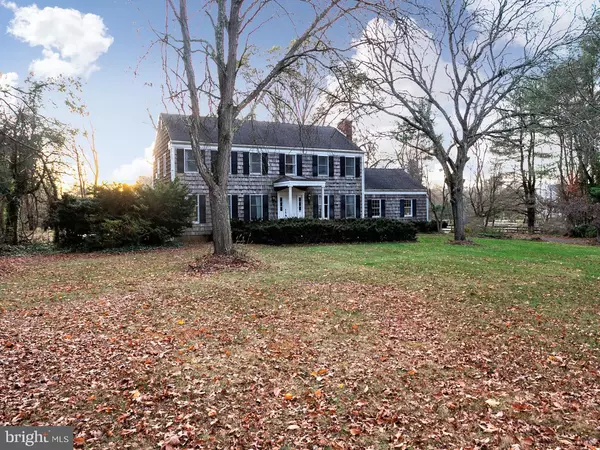For more information regarding the value of a property, please contact us for a free consultation.
253 ROUTE 539 Cream Ridge, NJ 08514
Want to know what your home might be worth? Contact us for a FREE valuation!

Our team is ready to help you sell your home for the highest possible price ASAP
Key Details
Sold Price $370,000
Property Type Single Family Home
Sub Type Detached
Listing Status Sold
Purchase Type For Sale
Square Footage 2,376 sqft
Price per Sqft $155
Subdivision Cream Ridge
MLS Listing ID NJMM105752
Sold Date 02/28/20
Style Colonial
Bedrooms 4
Full Baths 2
Half Baths 1
HOA Y/N N
Abv Grd Liv Area 2,376
Originating Board BRIGHT
Year Built 1973
Annual Tax Amount $7,547
Tax Year 2018
Lot Size 3.030 Acres
Acres 3.03
Lot Dimensions 200x1031x390x661
Property Description
This is a terrific 3 acre property with 4 bedroom 2 1/2 bath home and a 2100 square foot building with loading dock. When you pull into the long driveway you will see how great it will be to make it your new home. Lots of work has been done since 2015, including Septic System, Bonus Room, Wallpaper removed and rooms painted, Full Bath, 1/2 bath, floors, front porch, gutters, yard cleared, and lots more. Home is great for car enthusiast, landscaper, contractor, Bring your antique cars, heavy equipment, horse, goats, chickens etc. Home qualifies for 203K Loan.
Location
State NJ
County Monmouth
Area Upper Freehold Twp (21351)
Zoning RESIDENTIAL
Rooms
Other Rooms Living Room, Dining Room, Primary Bedroom, Bedroom 2, Bedroom 3, Bedroom 4, Kitchen, Family Room, Bonus Room
Basement Unfinished, Sump Pump, Full
Interior
Interior Features Attic, Built-Ins, Wood Floors
Hot Water Oil
Heating Baseboard - Hot Water
Cooling None
Equipment Cooktop, Dryer - Electric, Oven - Wall, Refrigerator, Washer, Water Conditioner - Owned
Window Features Bay/Bow
Appliance Cooktop, Dryer - Electric, Oven - Wall, Refrigerator, Washer, Water Conditioner - Owned
Heat Source Oil
Laundry Main Floor
Exterior
Parking Features Garage - Side Entry, Garage Door Opener, Inside Access
Garage Spaces 12.0
Water Access N
Accessibility None
Attached Garage 2
Total Parking Spaces 12
Garage Y
Building
Lot Description Front Yard, Irregular, Level, Private, Rear Yard, Road Frontage, Rural
Story 2
Sewer On Site Septic
Water Well
Architectural Style Colonial
Level or Stories 2
Additional Building Above Grade, Below Grade
New Construction N
Schools
Elementary Schools Newell
Middle Schools Stone Bridge
High Schools Allentown H.S.
School District Upper Freehold Regional Schools
Others
Senior Community No
Tax ID 51-00038-00001 13
Ownership Fee Simple
SqFt Source Assessor
Acceptable Financing Cash, Conventional, FHA 203(k)
Listing Terms Cash, Conventional, FHA 203(k)
Financing Cash,Conventional,FHA 203(k)
Special Listing Condition Standard
Read Less

Bought with Michele Gomez • Keller Williams Premier



