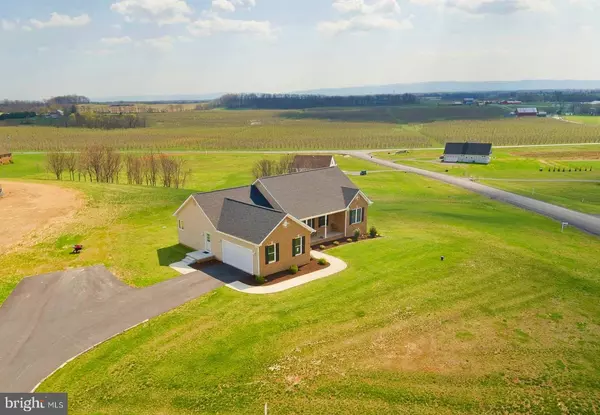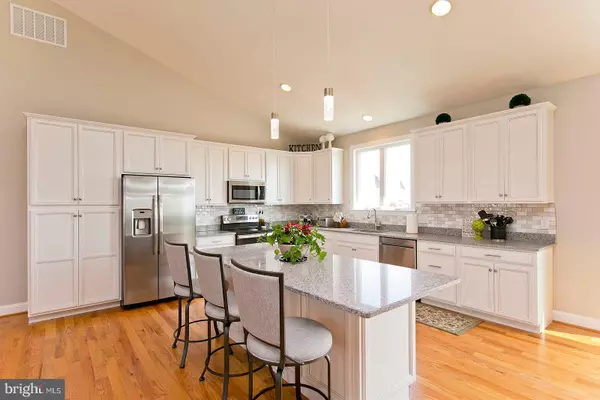For more information regarding the value of a property, please contact us for a free consultation.
100 POMME CIR Stephens City, VA 22655
Want to know what your home might be worth? Contact us for a FREE valuation!

Our team is ready to help you sell your home for the highest possible price ASAP
Key Details
Sold Price $610,000
Property Type Single Family Home
Sub Type Detached
Listing Status Sold
Purchase Type For Sale
Square Footage 3,552 sqft
Price per Sqft $171
Subdivision Mountain Vista Estates
MLS Listing ID VAFV162870
Sold Date 06/30/21
Style Ranch/Rambler
Bedrooms 4
Full Baths 3
HOA Y/N N
Abv Grd Liv Area 2,030
Originating Board BRIGHT
Year Built 2019
Annual Tax Amount $2,508
Tax Year 2020
Lot Size 2.290 Acres
Acres 2.29
Property Description
Brick front rancher on 2.29 acres with scenic views! Over 3,500 finished sq ft. Hardwood floors throughout main level, acclimated & sealed. Family room with vaulted ceiling and beautiful views. Kitchen has hardwood floors, tile backsplash, breakfast bar, and quartz countertops. Master bedroom with walk-in closet and extra insulation. Master bathroom has tiled shower/tub and transom window for light. Laundry room has sink. Partially finished walk-out basement with 4th bedroom, full bath, recreation room, den & rough in plumb for bar. Enjoy the 20x12 concrete stamped patio with brick retaining walls and deck (mostly maintenance free). Additional patio off of deck (landscaped). Two hot water heaters-one for master, laundry & kitchen. Roof has 50 year shingles, mostly LED lighting throughout, 300 gallon propane tank, Lennox heating system (dual zoned), additional Elite insulation, smart washer/dryer, 2 car garage, wide concrete sidewalks. Electric fireplace can convey with acceptable offer. Furniture may be purchased separately. *Hites View Estates will have an HOA but it is not fully operational yet.
Location
State VA
County Frederick
Zoning RA
Rooms
Other Rooms Primary Bedroom, Bedroom 2, Bedroom 3, Bedroom 4, Kitchen, Family Room, Den, Basement, Laundry, Recreation Room, Primary Bathroom, Full Bath
Basement Full, Partially Finished
Main Level Bedrooms 3
Interior
Interior Features Ceiling Fan(s), Crown Moldings, Dining Area, Entry Level Bedroom, Upgraded Countertops, Wood Floors, Water Treat System, Window Treatments
Hot Water Electric
Heating Heat Pump - Gas BackUp
Cooling Central A/C, Ceiling Fan(s)
Flooring Hardwood, Tile/Brick
Fireplaces Number 1
Fireplaces Type Electric
Equipment Built-In Microwave, Dryer, Washer, Water Heater, Dishwasher, Disposal, Refrigerator, Icemaker, Oven/Range - Electric
Fireplace Y
Window Features Transom
Appliance Built-In Microwave, Dryer, Washer, Water Heater, Dishwasher, Disposal, Refrigerator, Icemaker, Oven/Range - Electric
Heat Source Electric, Propane - Leased
Exterior
Exterior Feature Patio(s), Porch(es)
Garage Garage Door Opener, Garage - Side Entry
Garage Spaces 2.0
Waterfront N
Water Access N
View Mountain, Panoramic
Accessibility None
Porch Patio(s), Porch(es)
Parking Type Attached Garage
Attached Garage 2
Total Parking Spaces 2
Garage Y
Building
Story 2
Sewer On Site Septic
Water Well
Architectural Style Ranch/Rambler
Level or Stories 2
Additional Building Above Grade, Below Grade
Structure Type Vaulted Ceilings,Dry Wall
New Construction N
Schools
Elementary Schools Middletown
Middle Schools Robert E. Aylor
High Schools Sherando
School District Frederick County Public Schools
Others
Senior Community No
Tax ID 84 8 2 9
Ownership Fee Simple
SqFt Source Assessor
Special Listing Condition Standard
Read Less

Bought with John Frederick Harmon • EXIT Elite Realty
GET MORE INFORMATION




