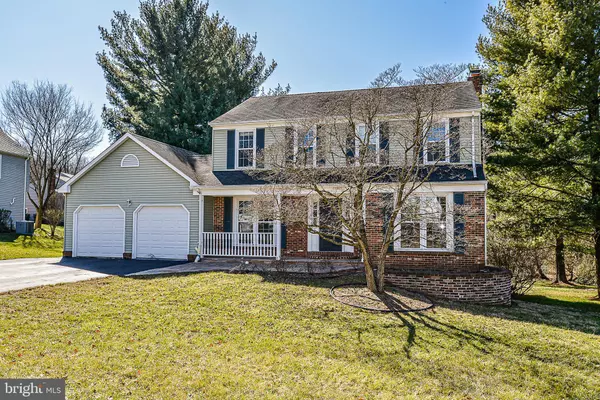For more information regarding the value of a property, please contact us for a free consultation.
1722 ASOLEADO LN Vienna, VA 22182
Want to know what your home might be worth? Contact us for a FREE valuation!

Our team is ready to help you sell your home for the highest possible price ASAP
Key Details
Sold Price $820,000
Property Type Single Family Home
Sub Type Detached
Listing Status Sold
Purchase Type For Sale
Square Footage 2,626 sqft
Price per Sqft $312
Subdivision Sun Valley
MLS Listing ID VAFX1112932
Sold Date 04/17/20
Style Traditional
Bedrooms 4
Full Baths 3
Half Baths 1
HOA Fees $9/ann
HOA Y/N Y
Abv Grd Liv Area 1,976
Originating Board BRIGHT
Year Built 1984
Annual Tax Amount $8,951
Tax Year 2019
Lot Size 0.476 Acres
Acres 0.48
Property Description
Vienna Virginia at its best, A classic Center Hall Colonial , with front porch elevation , 3 levels , finished walk out basement, Backing to Wolf trap park and protected woodland, set on peaceful twin end cul-de-sacs Sought after community, in country like setting, yet just minutes from EVERYTHING! The home boasts many upgrades, remodeled bathrooms, Fresh paint, granite counters, upper level hardwood floors, new windows, walk out living room on main level to rear deck and 3 season room, Huge rear yard! Basement has full bath, walk out SGD, movie room and storage-utility room. Top school pyramid!
Location
State VA
County Fairfax
Zoning 111
Direction North
Rooms
Basement Fully Finished, Outside Entrance, Walkout Level, Rear Entrance
Interior
Interior Features Built-Ins, Ceiling Fan(s), Dining Area, Kitchen - Eat-In, Recessed Lighting, Stall Shower, Wood Floors
Hot Water Natural Gas
Heating Forced Air
Cooling Central A/C
Flooring Ceramic Tile, Hardwood
Fireplaces Number 1
Equipment Dryer, Disposal, Microwave, Oven/Range - Gas, Refrigerator, Dishwasher
Window Features Vinyl Clad
Appliance Dryer, Disposal, Microwave, Oven/Range - Gas, Refrigerator, Dishwasher
Heat Source Natural Gas
Laundry Lower Floor
Exterior
Exterior Feature Deck(s), Screened
Parking Features Garage - Front Entry
Garage Spaces 2.0
Utilities Available Natural Gas Available, Fiber Optics Available, Sewer Available, Under Ground
Water Access N
Roof Type Architectural Shingle
Accessibility None
Porch Deck(s), Screened
Attached Garage 2
Total Parking Spaces 2
Garage Y
Building
Lot Description Backs - Parkland, Backs to Trees
Story 3+
Sewer Public Sewer
Water Public
Architectural Style Traditional
Level or Stories 3+
Additional Building Above Grade, Below Grade
New Construction N
Schools
Elementary Schools Wolftrap
Middle Schools Kilmer
High Schools Marshall
School District Fairfax County Public Schools
Others
HOA Fee Include Common Area Maintenance
Senior Community No
Tax ID 0281 12 0027
Ownership Fee Simple
SqFt Source Assessor
Special Listing Condition Standard
Read Less

Bought with Steven D Bingham • Redfin Corporation



