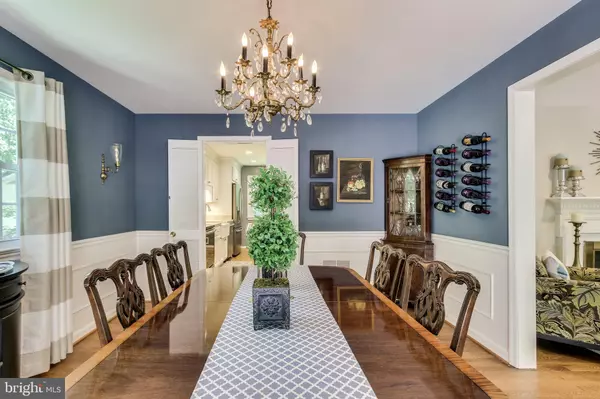For more information regarding the value of a property, please contact us for a free consultation.
3702 CHANEL RD Annandale, VA 22003
Want to know what your home might be worth? Contact us for a FREE valuation!

Our team is ready to help you sell your home for the highest possible price ASAP
Key Details
Sold Price $797,500
Property Type Single Family Home
Sub Type Detached
Listing Status Sold
Purchase Type For Sale
Square Footage 2,394 sqft
Price per Sqft $333
Subdivision Barcroft Knolls
MLS Listing ID VAFX1131288
Sold Date 07/06/20
Style Split Foyer
Bedrooms 4
Full Baths 3
HOA Y/N N
Abv Grd Liv Area 1,800
Originating Board BRIGHT
Year Built 1965
Annual Tax Amount $8,499
Tax Year 2020
Lot Size 0.460 Acres
Acres 0.46
Property Description
Updated 4 bedroom, 3 full bath home with 2-car garage situated on a quiet cul-de-sac that backs to parkland. Eat-in kitchen features granite counter tops, large island, farmhouse sink, slate fingerprint-resistant appliances, fireplace and wine fridge! Enjoy the large deck (2017) off the formal dining room or admire the stunning Japanese maple from the large windows in the formal living room. Refinished main level hardwood floors. All bathrooms updated. Lower level features family room with bar and fireplace, as well as a fourth bedroom and updated full bath. Walk out to the patio and enjoy the private treed view on your .46 acre lot. Roof replaced in 2016. Windows and outdoor vinyl wrapping done in 2014.
Location
State VA
County Fairfax
Zoning 120
Rooms
Basement Full, Garage Access, Heated, Improved, Interior Access, Outside Entrance, Rear Entrance, Walkout Level, Windows
Main Level Bedrooms 3
Interior
Hot Water Natural Gas
Heating Forced Air
Cooling Central A/C
Flooring Carpet, Ceramic Tile, Hardwood
Fireplaces Number 3
Heat Source Natural Gas
Laundry Lower Floor
Exterior
Exterior Feature Deck(s), Patio(s)
Garage Additional Storage Area, Garage - Side Entry, Garage Door Opener, Inside Access
Garage Spaces 2.0
Fence Rear
Waterfront N
Water Access N
Roof Type Shingle
Accessibility None
Porch Deck(s), Patio(s)
Parking Type Attached Garage, Driveway, On Street
Attached Garage 2
Total Parking Spaces 2
Garage Y
Building
Lot Description Backs - Parkland, Backs to Trees, Cul-de-sac, Front Yard, Rear Yard
Story 2
Sewer Public Sewer
Water Public
Architectural Style Split Foyer
Level or Stories 2
Additional Building Above Grade, Below Grade
New Construction N
Schools
Elementary Schools Belvedere
Middle Schools Glasgow
High Schools Justice
School District Fairfax County Public Schools
Others
Senior Community No
Tax ID 0604 23 0005
Ownership Fee Simple
SqFt Source Assessor
Special Listing Condition Standard
Read Less

Bought with Kevin S Retcher • Jobin Realty
GET MORE INFORMATION




