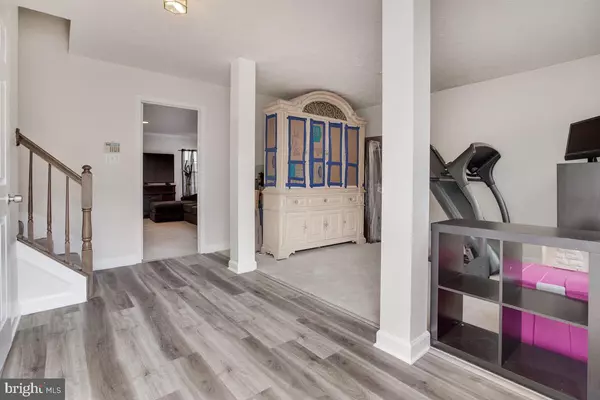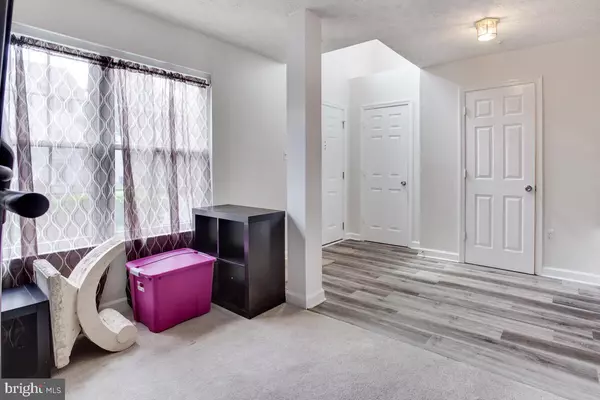For more information regarding the value of a property, please contact us for a free consultation.
11949 CALICO WOODS PL Waldorf, MD 20601
Want to know what your home might be worth? Contact us for a FREE valuation!

Our team is ready to help you sell your home for the highest possible price ASAP
Key Details
Sold Price $350,000
Property Type Townhouse
Sub Type Interior Row/Townhouse
Listing Status Sold
Purchase Type For Sale
Square Footage 1,960 sqft
Price per Sqft $178
Subdivision Woods At Deer Creek
MLS Listing ID MDCH2001694
Sold Date 09/28/21
Style Contemporary
Bedrooms 3
Full Baths 2
Half Baths 1
HOA Fees $55/mo
HOA Y/N Y
Abv Grd Liv Area 1,960
Originating Board BRIGHT
Year Built 1997
Annual Tax Amount $2,964
Tax Year 2021
Lot Size 1,600 Sqft
Acres 0.04
Property Description
Wow! Beautiful 3 bedrooms and 2.5 baths home centrally located and packed with updates to include new roof , energy efficient windows, air conditioner and more. Main level offers a spacious foyer entry, recreational rooms and laundry room with a full size washer/dryer. Walk out to a spacious fully fenced-in brick backyard patio along with a shed to store items. The second level features a spacious kitchen with lots of upgrades, a dinning room, and living room. A large palladium window overlooking the front entrance offers plenty of light. Walk to a sizeable deck adjacent from the living room with an overlooking view of the patio. Upper level offers 3 spacious bedrooms , 2 bathrooms, wide hallway and simply a cozy place to live. See for yourself that this home is lovely from top to bottom and comes with a home warranty!
Please adhere to CDC's guidance. Wear a mask and limit expose by allowing less people viewing at one time. Please use foot coverings provided at entry before touring the home. Thank you.
Location
State MD
County Charles
Zoning RH
Rooms
Other Rooms Living Room, Dining Room, Primary Bedroom, Bedroom 2, Bedroom 3, Kitchen, Family Room, Study, Laundry, Recreation Room, Utility Room
Interior
Interior Features Breakfast Area, Primary Bath(s), Floor Plan - Traditional
Hot Water Natural Gas
Heating Forced Air
Cooling Central A/C
Equipment Dishwasher, Oven/Range - Gas, Refrigerator
Fireplace N
Appliance Dishwasher, Oven/Range - Gas, Refrigerator
Heat Source Natural Gas
Laundry Main Floor
Exterior
Exterior Feature Deck(s), Patio(s)
Parking On Site 2
Utilities Available Cable TV Available
Amenities Available Tennis Courts, Tot Lots/Playground
Water Access N
Accessibility None
Porch Deck(s), Patio(s)
Garage N
Building
Story 3
Sewer Community Septic Tank, Private Septic Tank
Water Public
Architectural Style Contemporary
Level or Stories 3
Additional Building Above Grade, Below Grade
New Construction N
Schools
School District Charles County Public Schools
Others
HOA Fee Include Management,Snow Removal,Trash
Senior Community No
Tax ID 0906259251
Ownership Fee Simple
SqFt Source Estimated
Special Listing Condition Standard
Read Less

Bought with Pamela L Timus • Long & Foster Real Estate, Inc.



