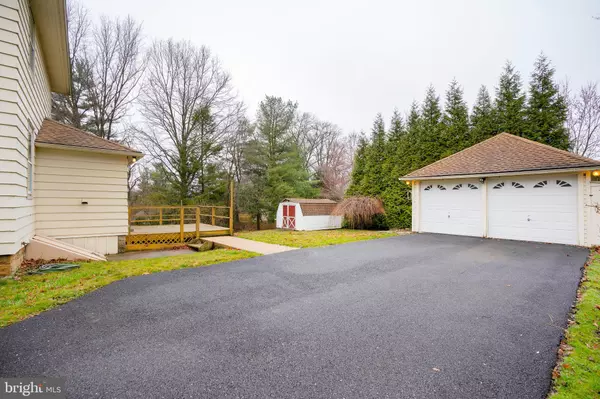For more information regarding the value of a property, please contact us for a free consultation.
1121 OLD LANCASTER PIKE Hockessin, DE 19707
Want to know what your home might be worth? Contact us for a FREE valuation!

Our team is ready to help you sell your home for the highest possible price ASAP
Key Details
Sold Price $295,000
Property Type Single Family Home
Sub Type Detached
Listing Status Sold
Purchase Type For Sale
Square Footage 1,925 sqft
Price per Sqft $153
Subdivision None Available
MLS Listing ID DENC523474
Sold Date 06/02/21
Style Traditional
Bedrooms 3
Full Baths 1
HOA Y/N N
Abv Grd Liv Area 1,925
Originating Board BRIGHT
Year Built 1929
Annual Tax Amount $1,955
Tax Year 2020
Lot Size 9,148 Sqft
Acres 0.21
Lot Dimensions 70.00 x 131.20
Property Description
Welcome to 1121 Old Lancaster Pike in the quaint village of Hockessin Delaware. This beautiful home was built in 1930 at the tail end of prohibition, on the out skirts of this sleepy village, surrounded by farmland. As you step into the entrance foyer off of the grand porch, the first thing you will notice is the clean lines and simplicity of this classic design, offset by the beautiful woodwork of the staircase with beautiful bullnose step, and the beautiful naturally trimmed stain. This home has been updated with a modern bath etc., but still retains the beautiful antique touched like the woodwork and doors and hardware. A classic design, the foyer and hallway opens to the large living Room with a beautiful brick fireplace as the focal point of the room with plenty of windows adding lots of natural sun light. Adjacent to the living room is the Dining Room. Adjacent is the Kitchen with modern appliances, and area for a small table, generous pantry with lots of storage. To the rear is the back door which also acts as the laundry. Upstairs you will find three bedrooms, two larger and one smaller, and a modern bath. The third floor has a fixed staircase to the space and has loads of storage space with the possibility of finishing it into a owners suite or another bedroom. There is a full basement accessed by Bilco Doors. And a large two car garage. All set on a private homesite, within easy walking distance to the local restaurants, shops, ball fields, parks, walking trails and watering holes!
Location
State DE
County New Castle
Area Hockssn/Greenvl/Centrvl (30902)
Zoning NC6.5
Rooms
Other Rooms Living Room, Dining Room, Bedroom 2, Kitchen, Bedroom 1, Bathroom 3
Basement Full
Interior
Hot Water Oil
Heating Baseboard - Hot Water
Cooling Wall Unit
Fireplaces Number 1
Heat Source Natural Gas
Laundry Main Floor
Exterior
Garage Garage - Front Entry
Garage Spaces 2.0
Waterfront N
Water Access N
Roof Type Architectural Shingle
Accessibility None
Parking Type Driveway, Detached Garage
Total Parking Spaces 2
Garage Y
Building
Story 2
Sewer Public Sewer
Water Public
Architectural Style Traditional
Level or Stories 2
Additional Building Above Grade, Below Grade
New Construction N
Schools
School District Red Clay Consolidated
Others
Senior Community No
Tax ID 08-008.30-017
Ownership Fee Simple
SqFt Source Assessor
Special Listing Condition Standard
Read Less

Bought with Johanna Novack • Pantano Real Estate Inc
GET MORE INFORMATION




