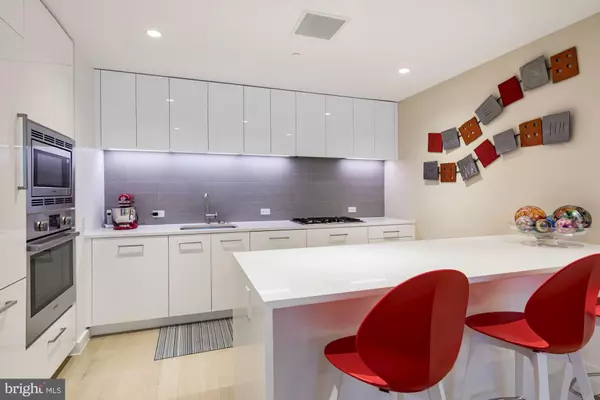For more information regarding the value of a property, please contact us for a free consultation.
1111 24TH ST NW #22 Washington, DC 20037
Want to know what your home might be worth? Contact us for a FREE valuation!

Our team is ready to help you sell your home for the highest possible price ASAP
Key Details
Sold Price $1,440,000
Property Type Condo
Sub Type Condo/Co-op
Listing Status Sold
Purchase Type For Sale
Square Footage 1,486 sqft
Price per Sqft $969
Subdivision West End
MLS Listing ID DCDC471986
Sold Date 07/24/20
Style Contemporary
Bedrooms 2
Full Baths 2
Condo Fees $1,778/mo
HOA Y/N N
Abv Grd Liv Area 1,486
Originating Board BRIGHT
Year Built 2017
Annual Tax Amount $13,305
Tax Year 2019
Property Description
Welcome to this spectacular 1,500 square foot 2 bedroom, 2 bath condo at the Westlight. Floor to ceiling windows bring in natural light throughout, with this floor plan boasting an outdoor balcony. Natural oak wide plank floors throughout with many custom upgrades including custom closets, custom lighting, water filtration systems, and designer window treatments. The spa-inspired bathrooms feature Waterworks fixtures, Toto toilets, and a double vanity in the master bath. Garage parking is included. The grand lobby at Westlight is a glass structure designed by TEN Arquitectos with a dramatic 50' living green wall. The full-service building includes 24-hour staffed services, expansive sun deck with green space and grilling stations, 25-meter heated rooftop swimming pool, state of the art fitness facility with Peloton and Technogym equipment, business center, private clubroom with a catering kitchen, and dog washing station. Located in the heart West End and blocks from Georgetown and Dupont Circle with three Metro stops nearby.
Location
State DC
County Washington
Zoning R3B
Rooms
Main Level Bedrooms 2
Interior
Heating Forced Air
Cooling Central A/C
Flooring Hardwood
Heat Source Electric
Exterior
Garage Basement Garage
Garage Spaces 1.0
Parking On Site 1
Utilities Available Fiber Optics Available
Amenities Available Concierge, Elevator, Exercise Room, Fitness Center, Meeting Room, Party Room, Pool - Outdoor, Other
Waterfront N
Water Access N
Accessibility Elevator
Parking Type Attached Garage
Attached Garage 1
Total Parking Spaces 1
Garage Y
Building
Story 1
Unit Features Hi-Rise 9+ Floors
Sewer Public Sewer
Water Public
Architectural Style Contemporary
Level or Stories 1
Additional Building Above Grade, Below Grade
Structure Type 9'+ Ceilings
New Construction Y
Schools
Elementary Schools School Without Walls At Francis - Stevens
High Schools Jackson-Reed
School District District Of Columbia Public Schools
Others
Pets Allowed Y
HOA Fee Include Water,Common Area Maintenance,Ext Bldg Maint,Insurance,Parking Fee,Pool(s),Recreation Facility,Reserve Funds,Sewer,Snow Removal,Trash,Other
Senior Community No
Tax ID 0037//2127
Ownership Condominium
Acceptable Financing Conventional, Cash
Listing Terms Conventional, Cash
Financing Conventional,Cash
Special Listing Condition Standard
Pets Description No Pet Restrictions
Read Less

Bought with Melanie M Hayes • TTR Sotheby's International Realty
GET MORE INFORMATION




